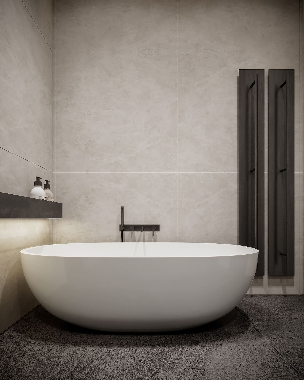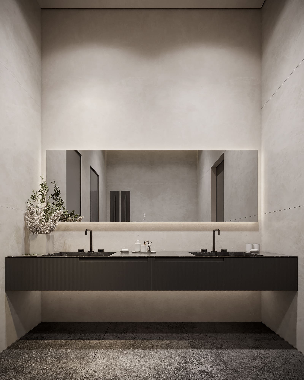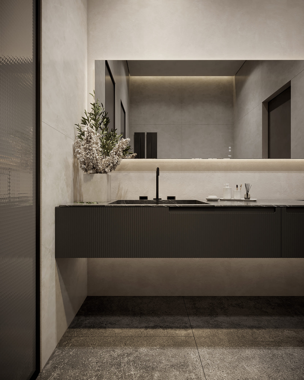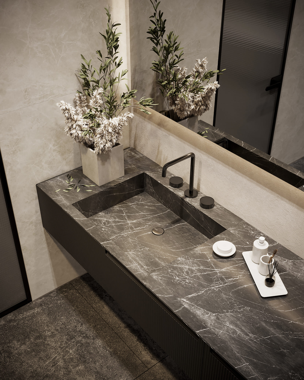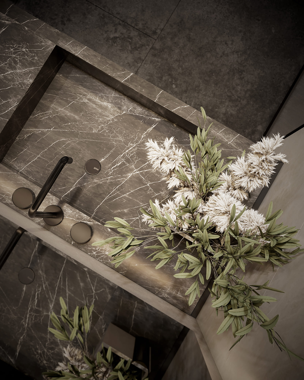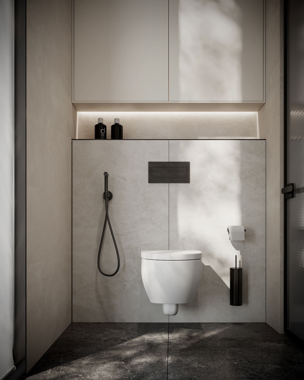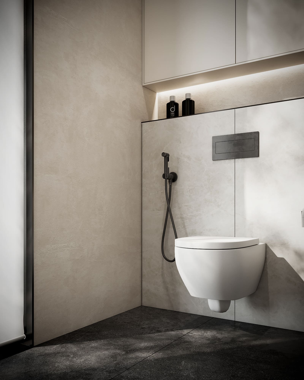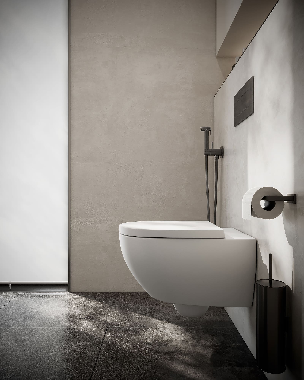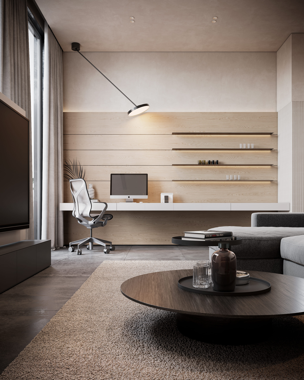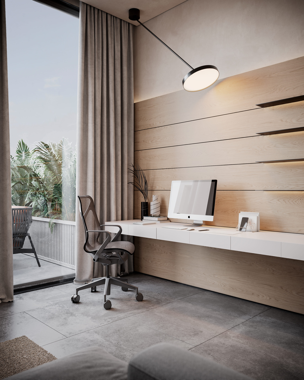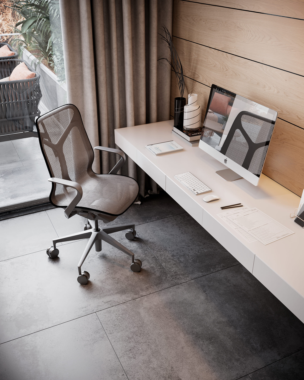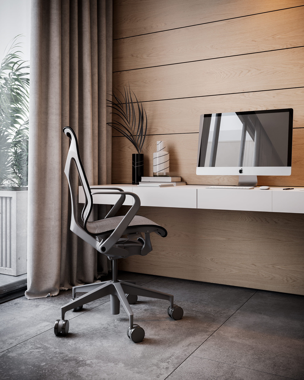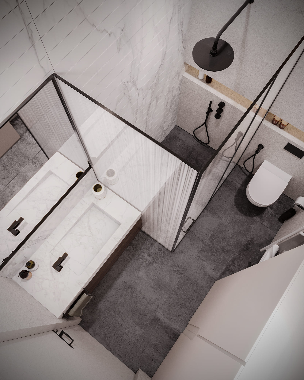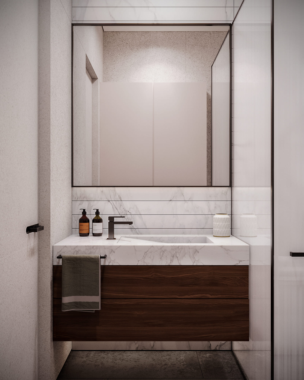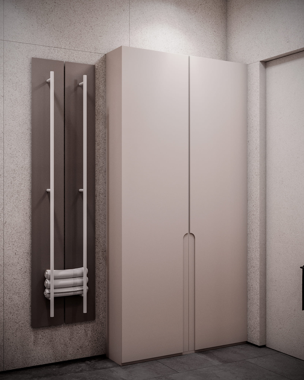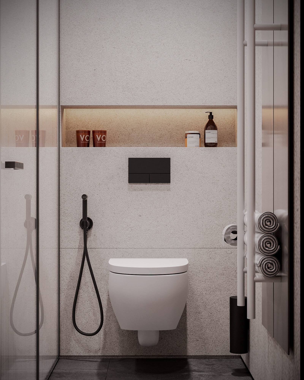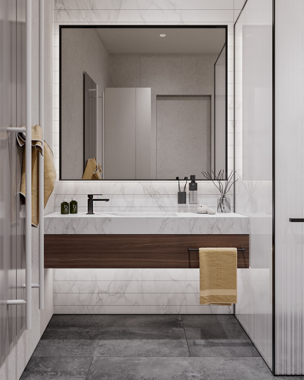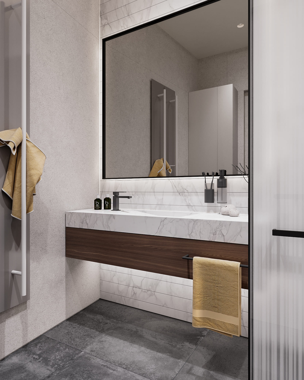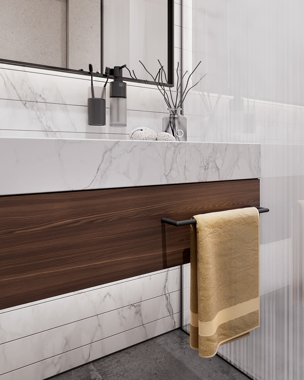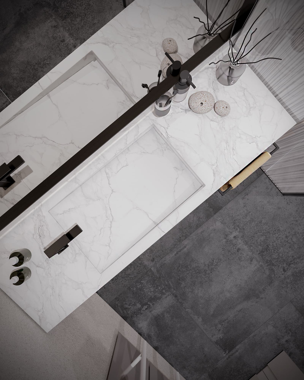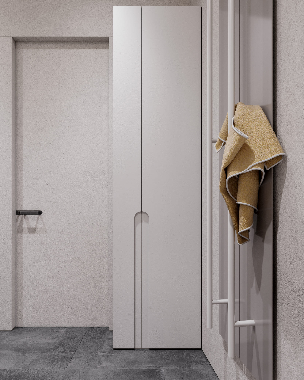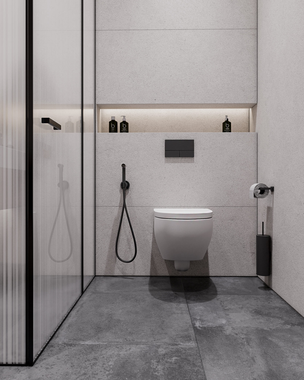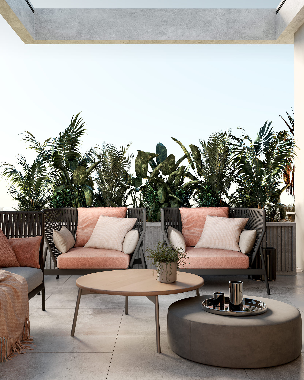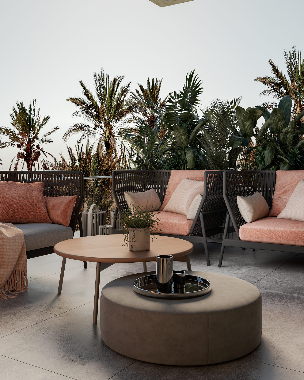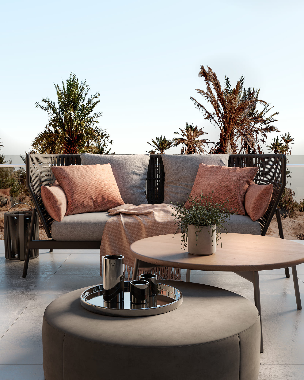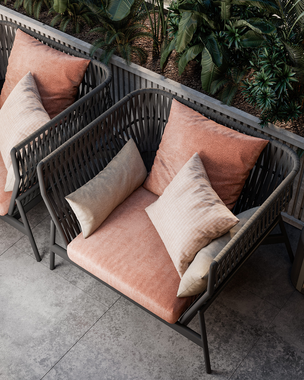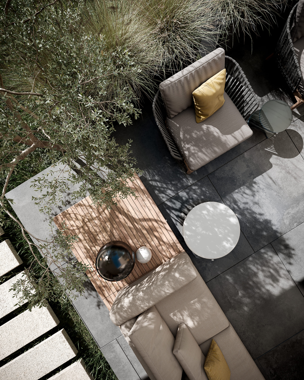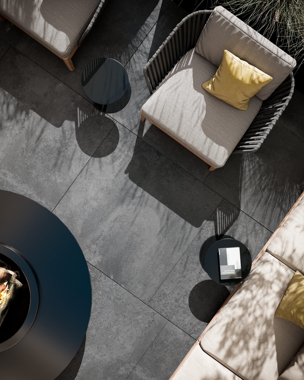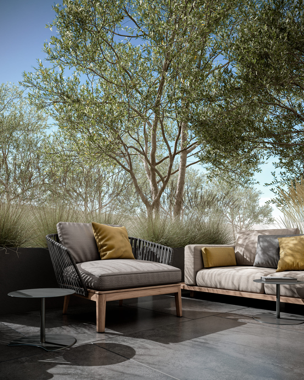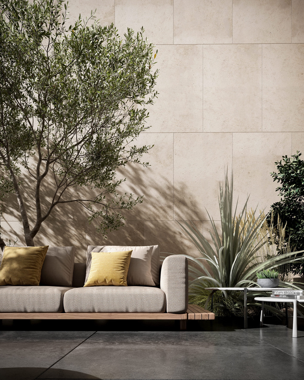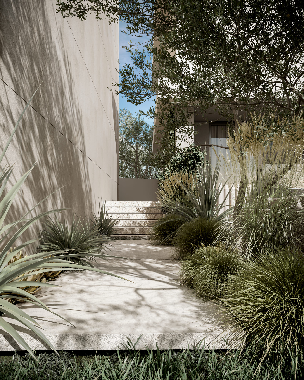0000
QB/0156
Dammam Villa
Dammam, KSA 2021
504
sq. m.
3
floors
3 month
project time
In some cases, minimal is a synonym to luxurious, and this villa in Dammam is a prime example of it.
It doesn’t have the abundance of decor that the term ‘villa’ usually denotes, but it has the new form of luxury — a well-planned, highly functional design that fully supports the lifestyles of its residents and elevates the spatial sensations.
DISCIPLINE INTERIOR DESIGN
CATEGORY Residential
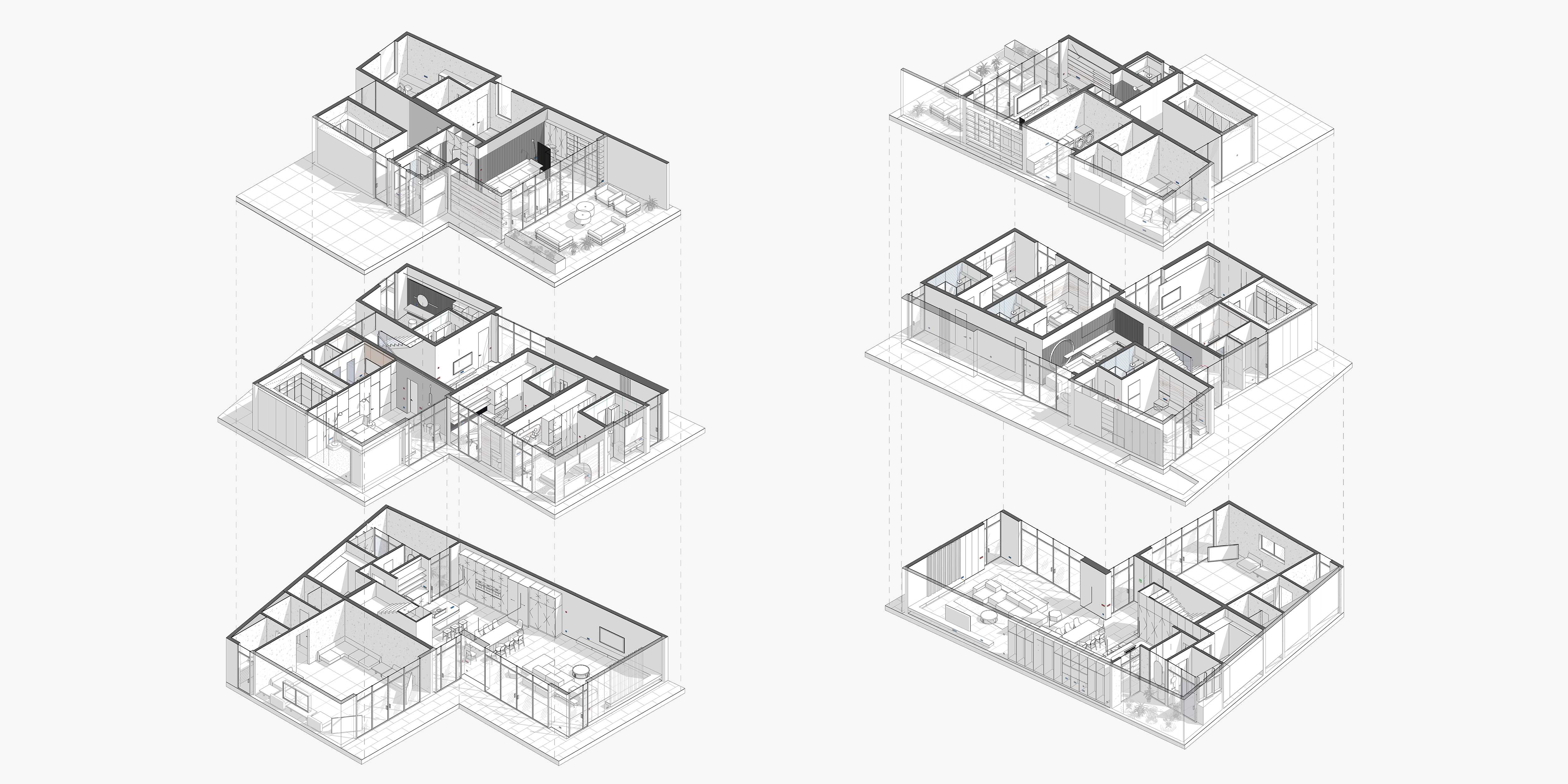
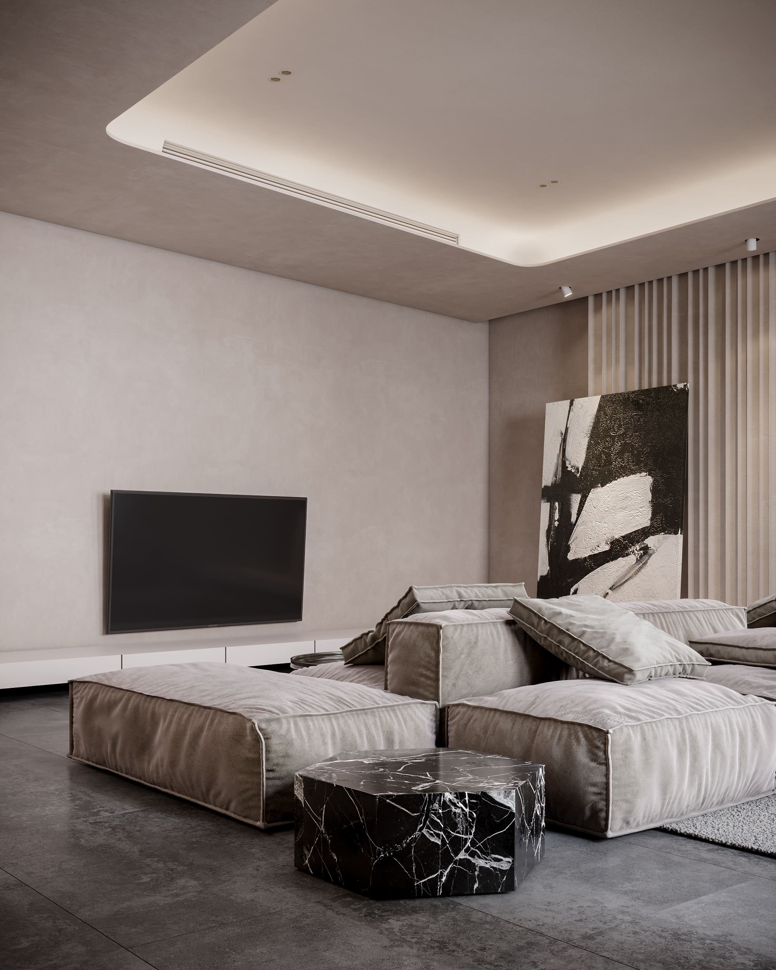
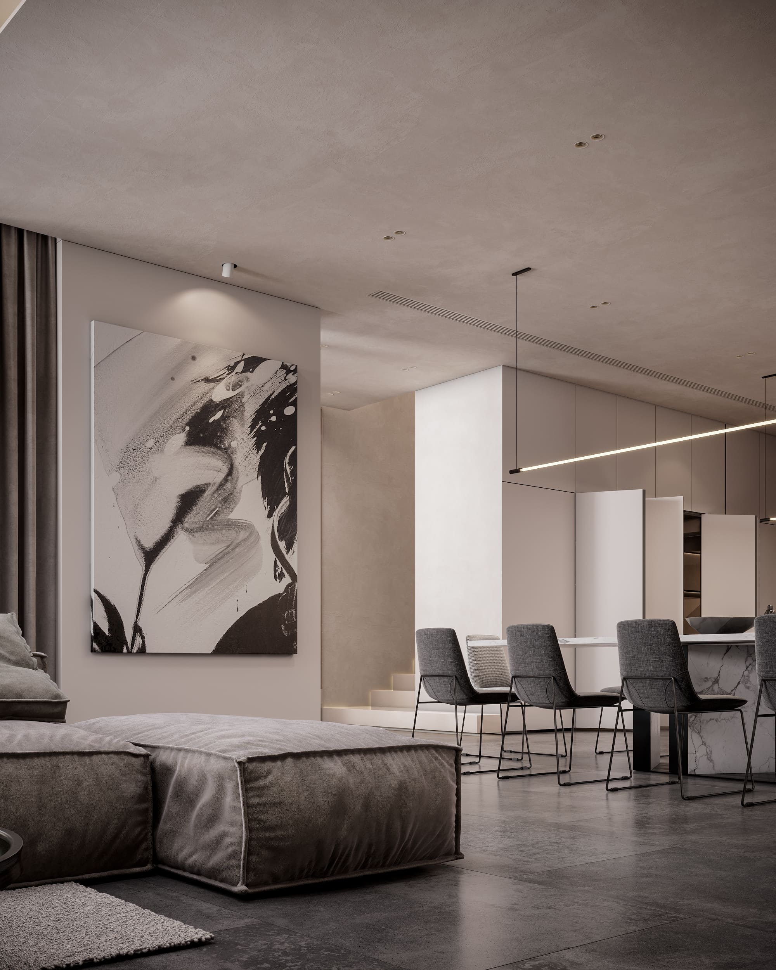
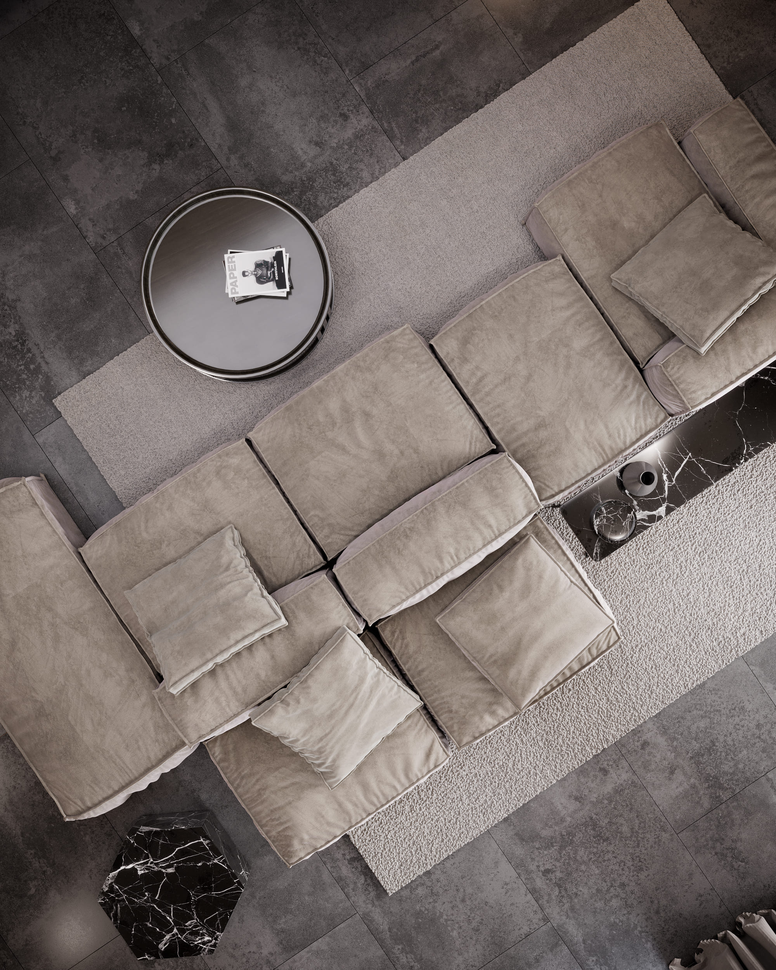
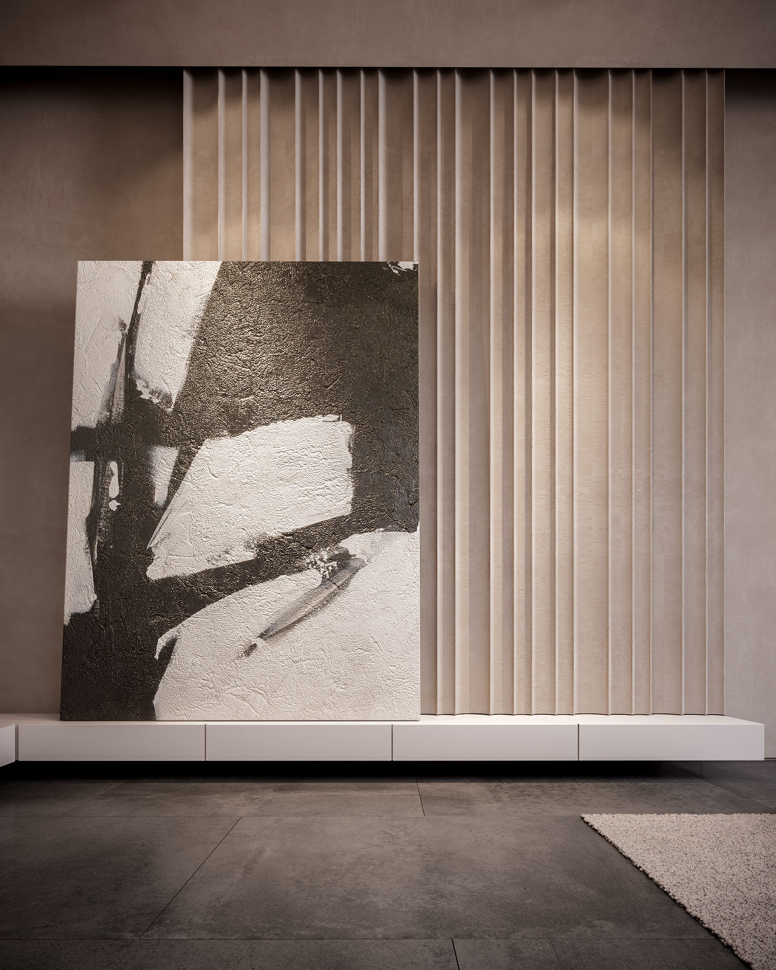
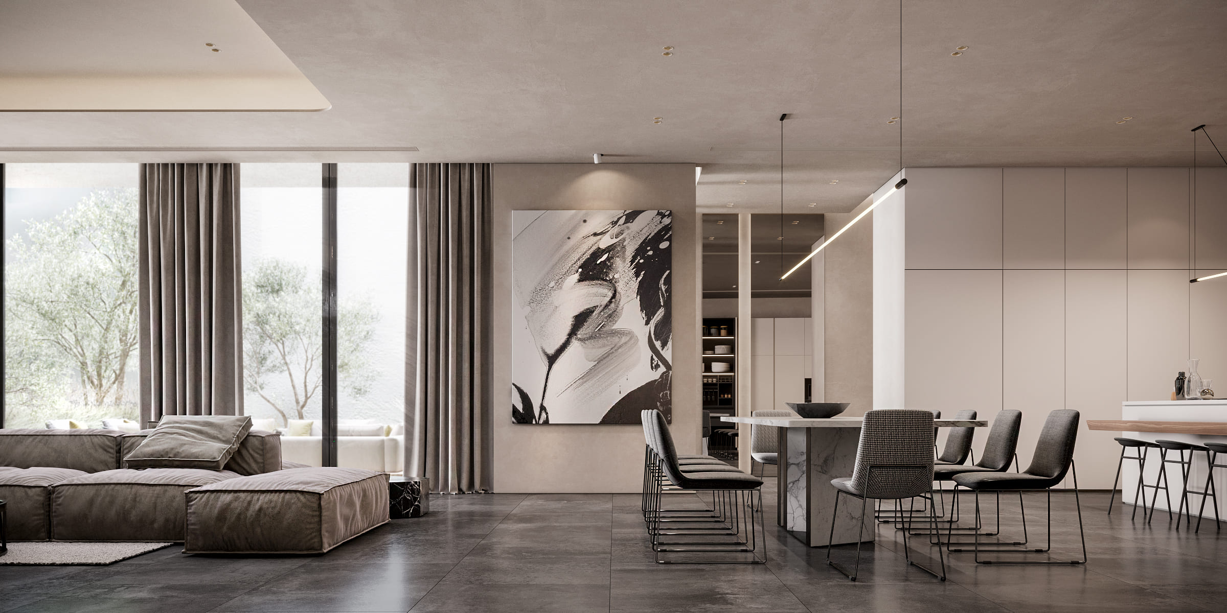
Grouping, mixing textures, and choosing the right accents are best friends for designers when working on the living room project. The lighting above the lounge area indicates the central part of the composition, which is a lounge zone with a Bonaldo sofa, while the paintings and black coffee tables function as accents.
This interior is minimalistic and very light — just what the clients asked us for. Nevertheless, it isn’t deprived of interesting nuances like cove lighting, variety of matching patterns, and distinctive geometry. This is especially visible in the dining area. It features Poliform kitchen cabinets, a dining table for ten people, and a mini-bar. Its minimalism is highlighted by the thin LED lighting solution that elongates the upper horizontal part of the room.
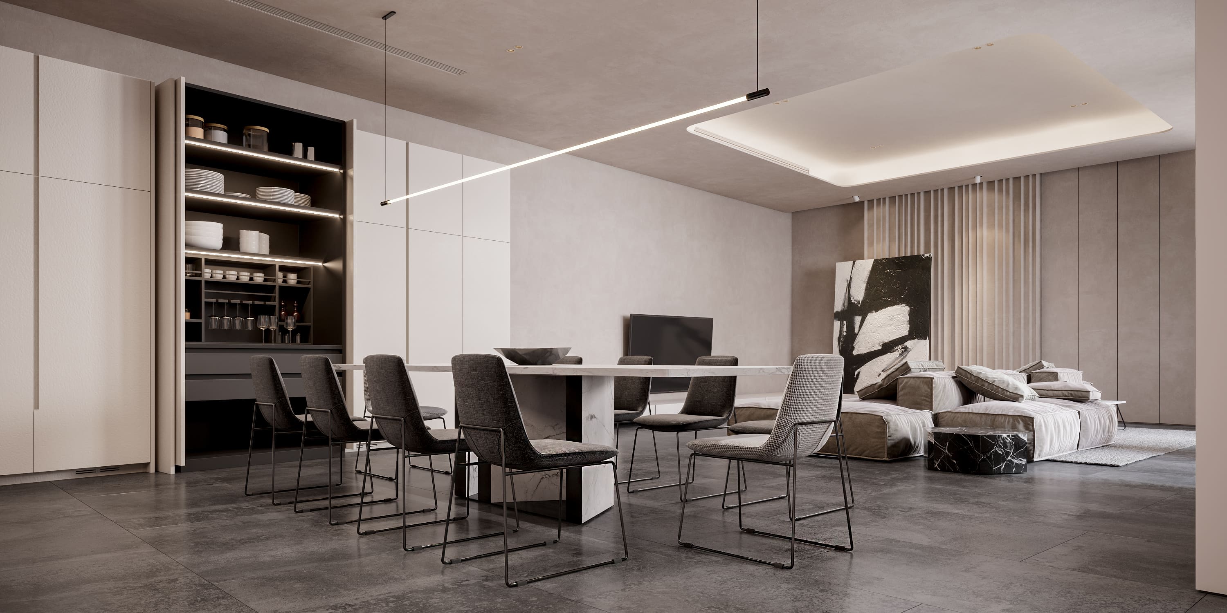
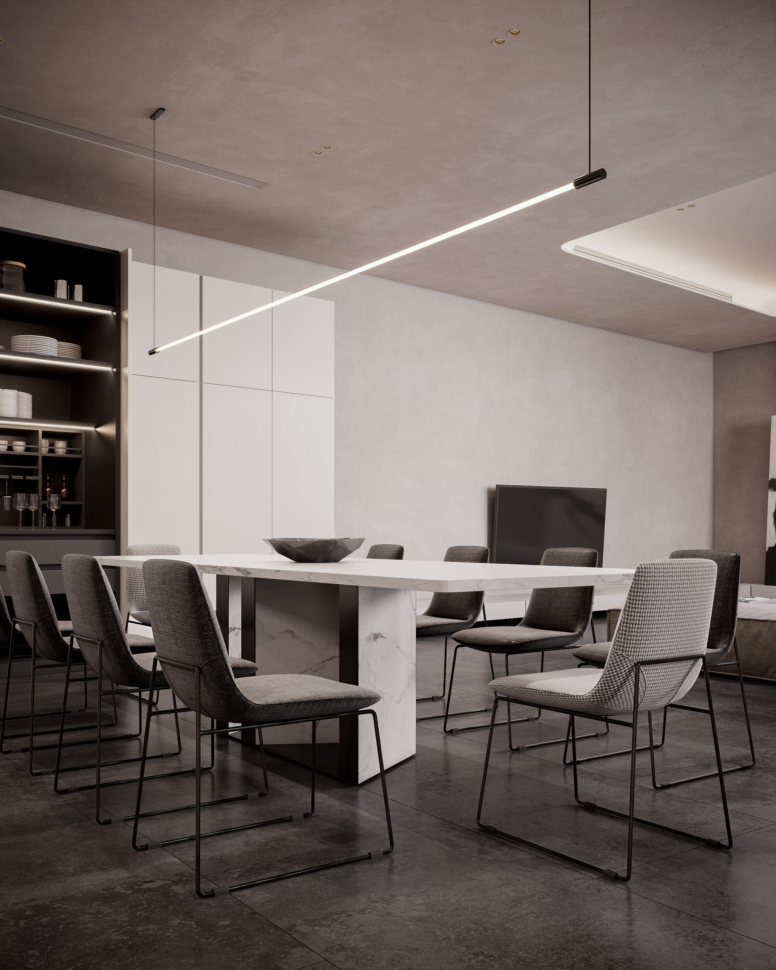
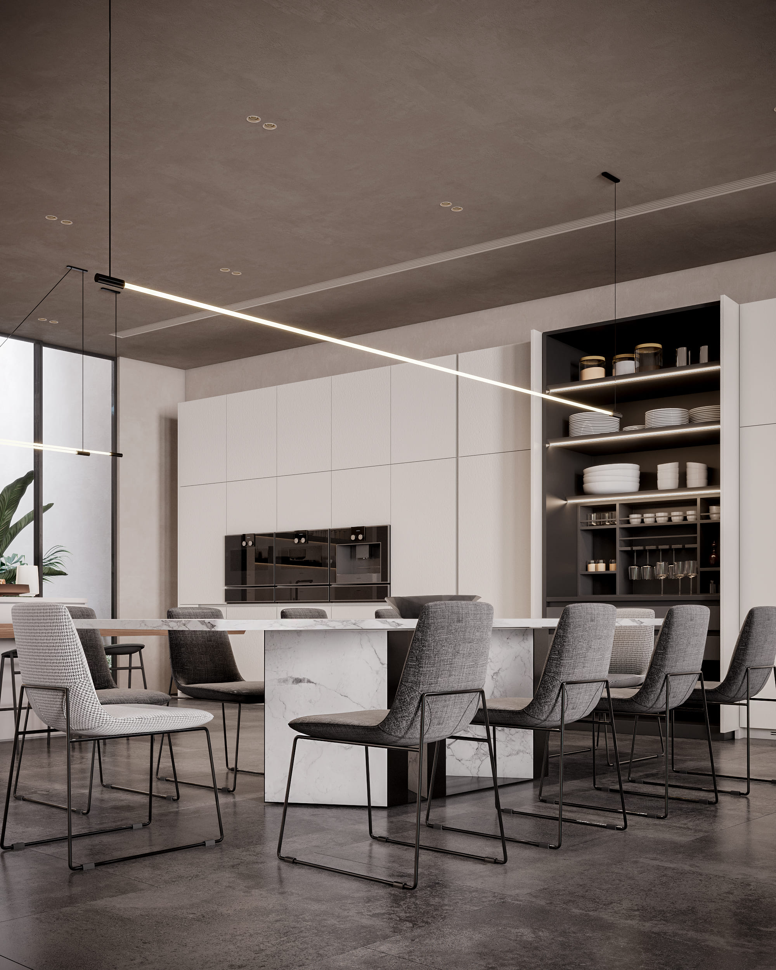
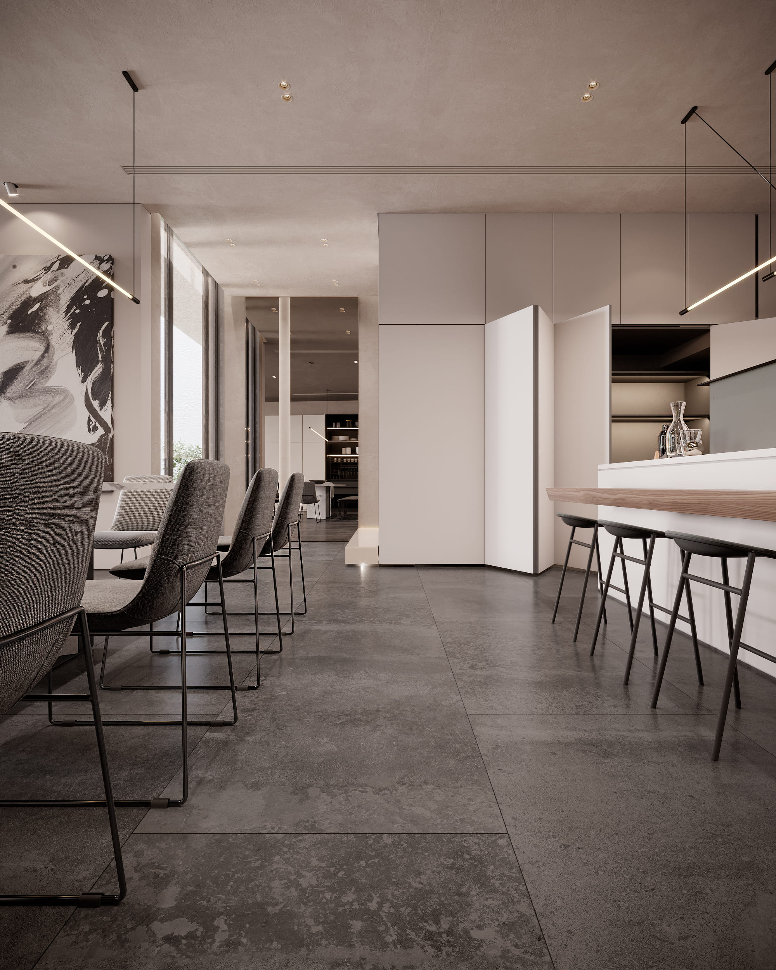
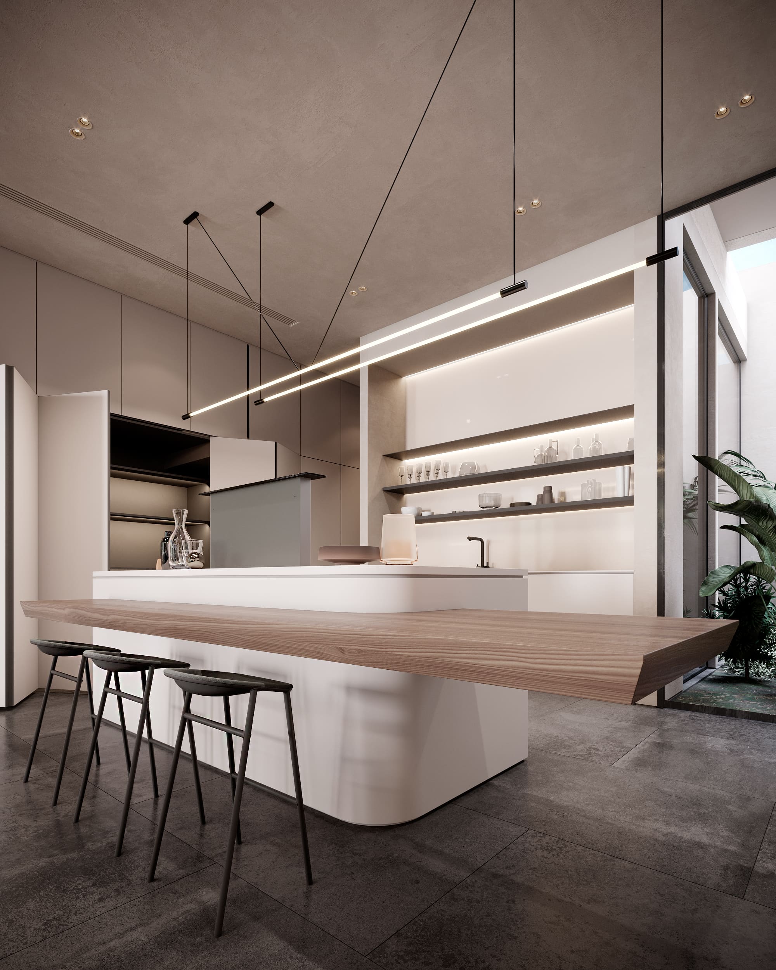
The ground floor also features a guest bathroom. We decided to make a mini-garden outside this bathroom’s main element, though we also placed the blackout curtains to cover the floor-to-ceiling windows when it gets too bright. Mirrors here are both decorative and functional elements that highlight the owners’ appreciation of geometry.
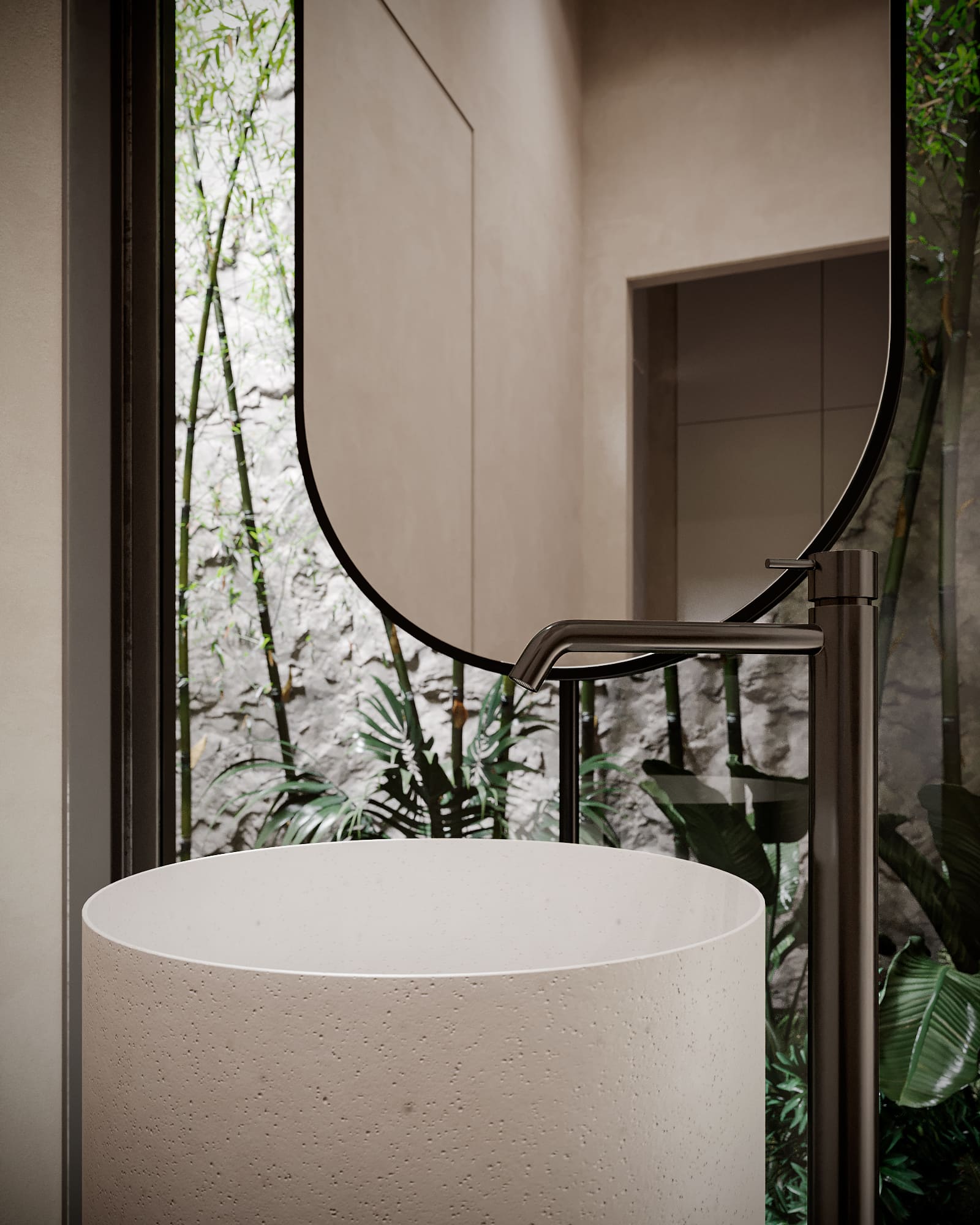
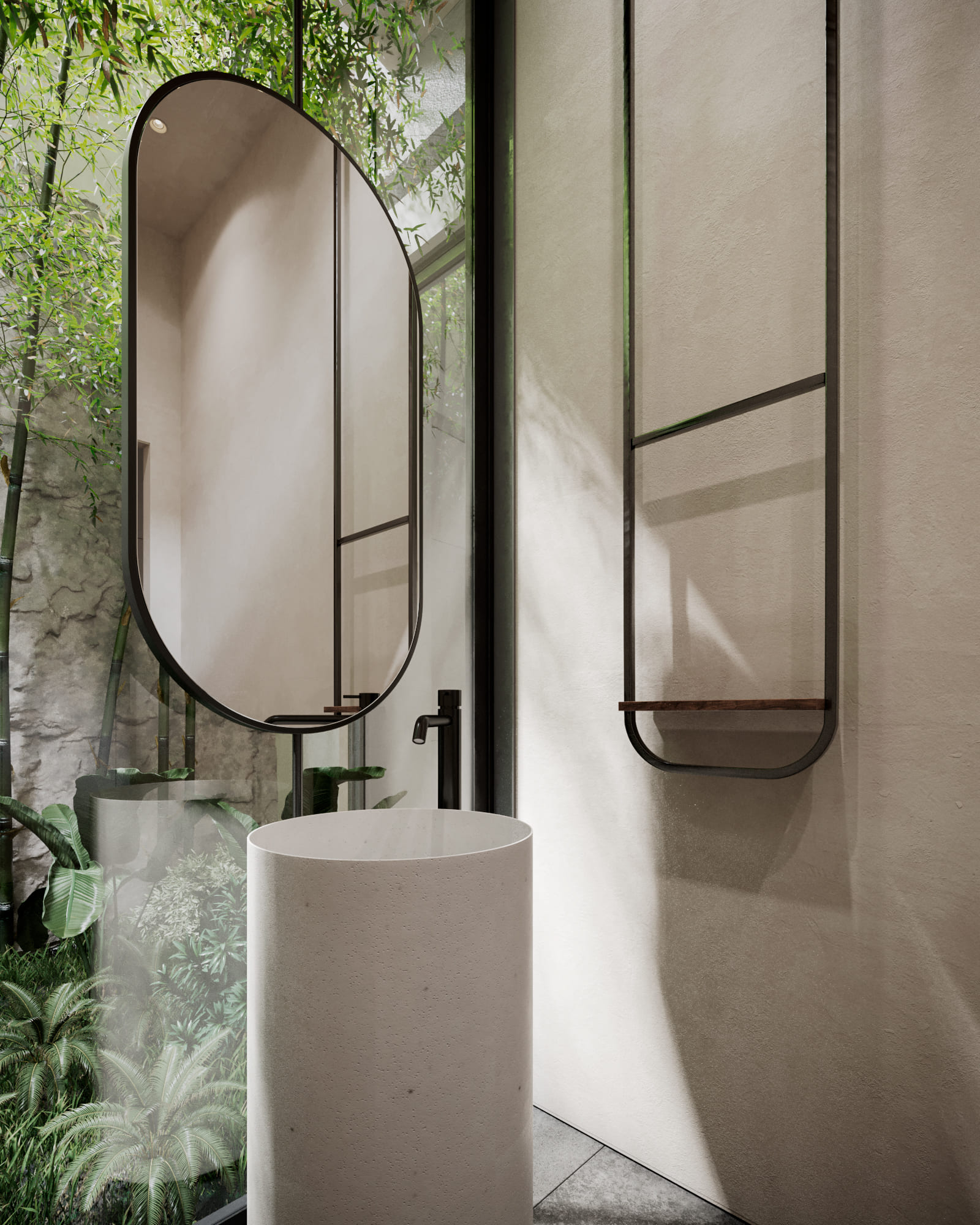
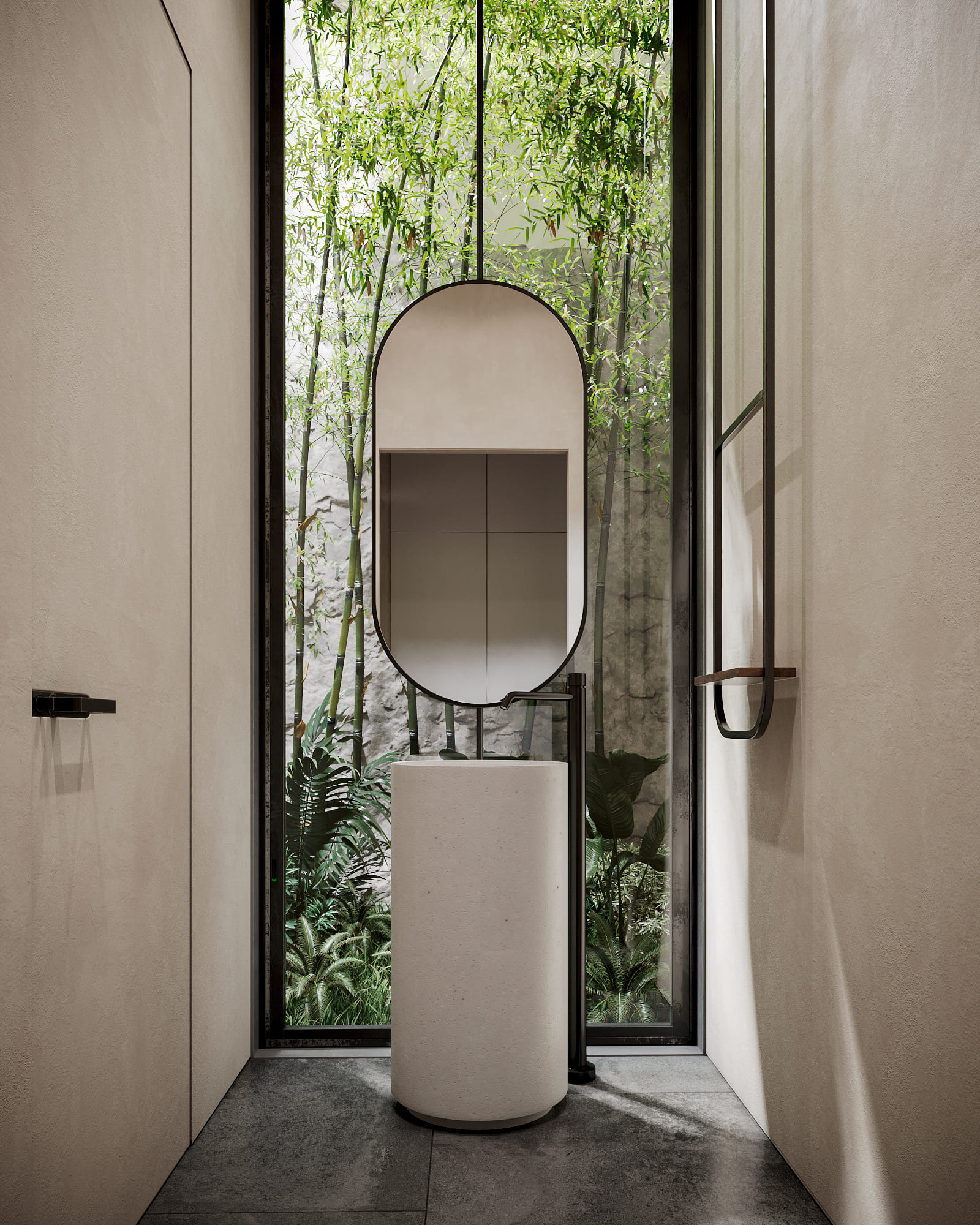
To connect the ground floor with the first floor, we thought of a solution that wouldn’t draw all the attention to itself. This is how this staircase concept appeared. The materials we used for this staircase repeat those in the living room, and it’s only the contrasting glass stair railing that stands out. Using the monochromatic palette expanded this space visually and brought in the lightness we opted for.
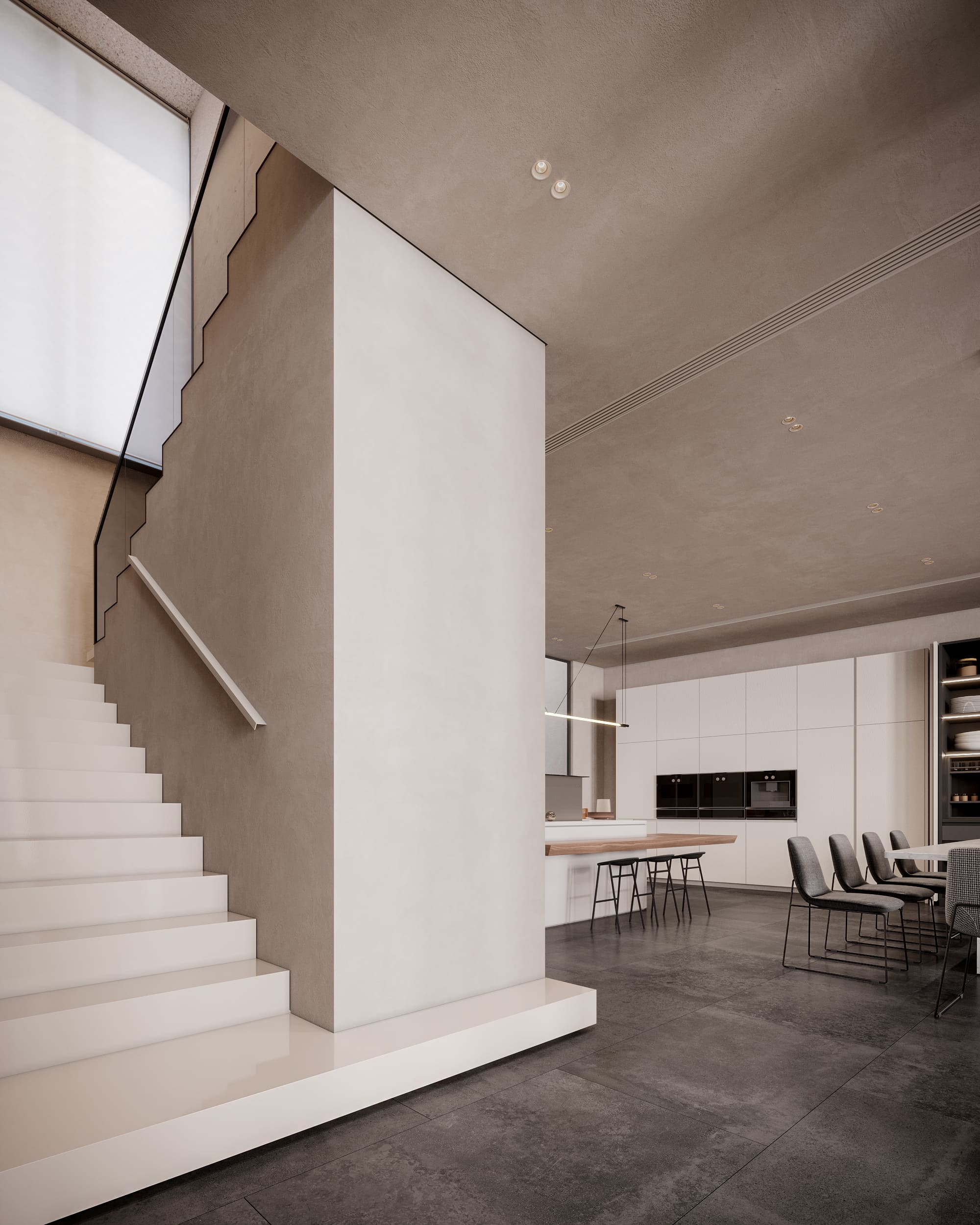
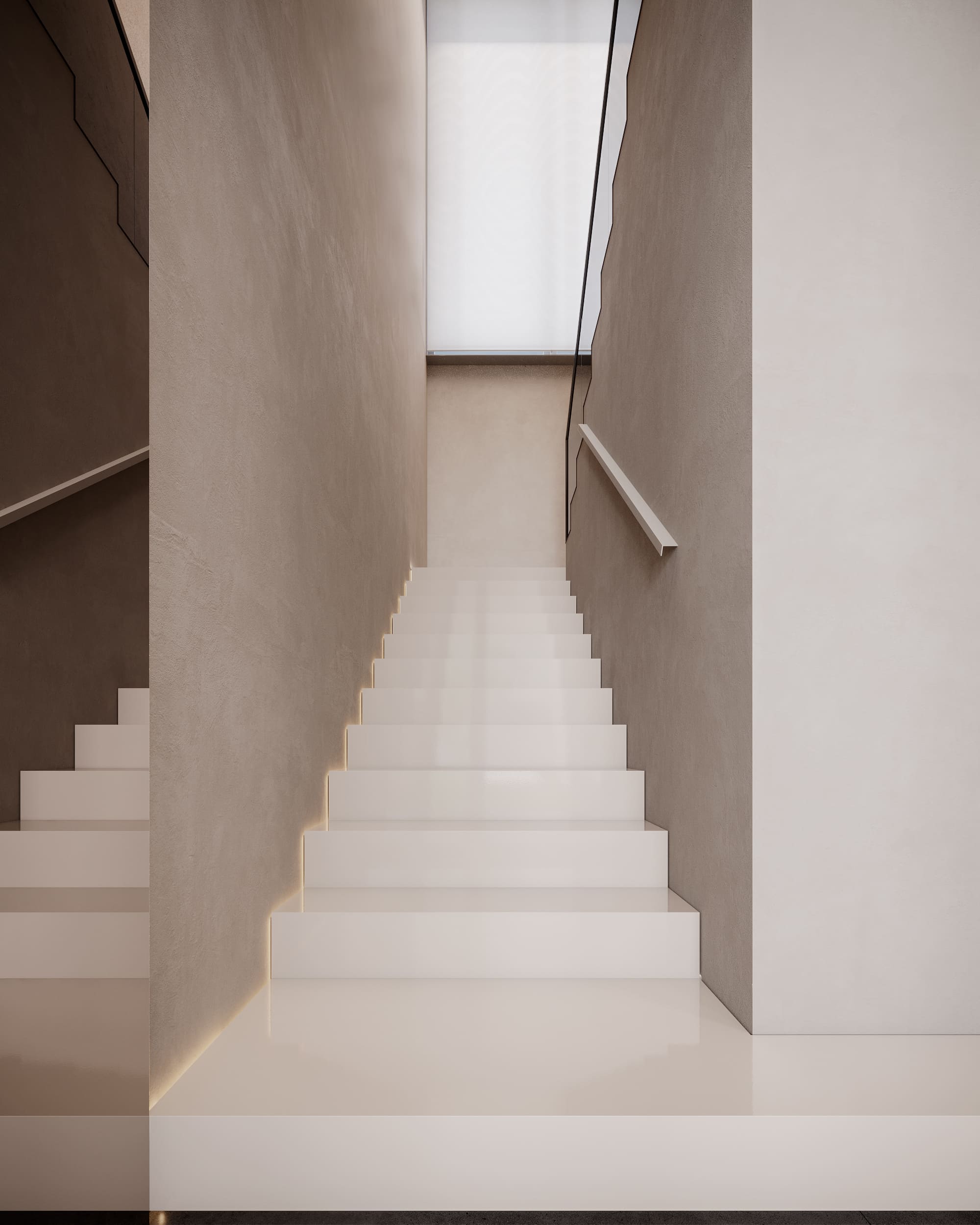
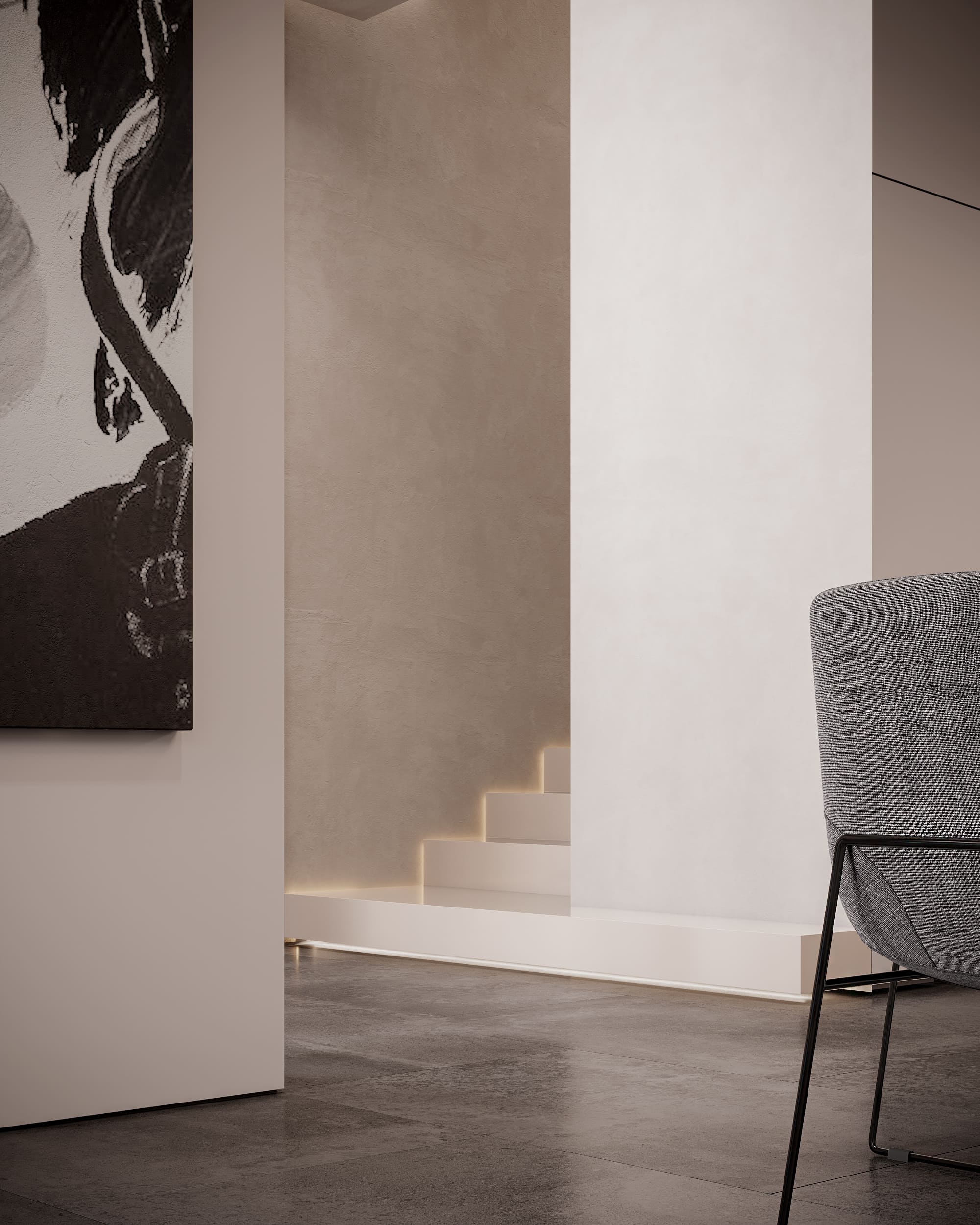
Using the same material throughout the villa means that you need to find the accents and uniqueness somewhere else. For this owners’ bedroom, we came up with a few interesting solutions.
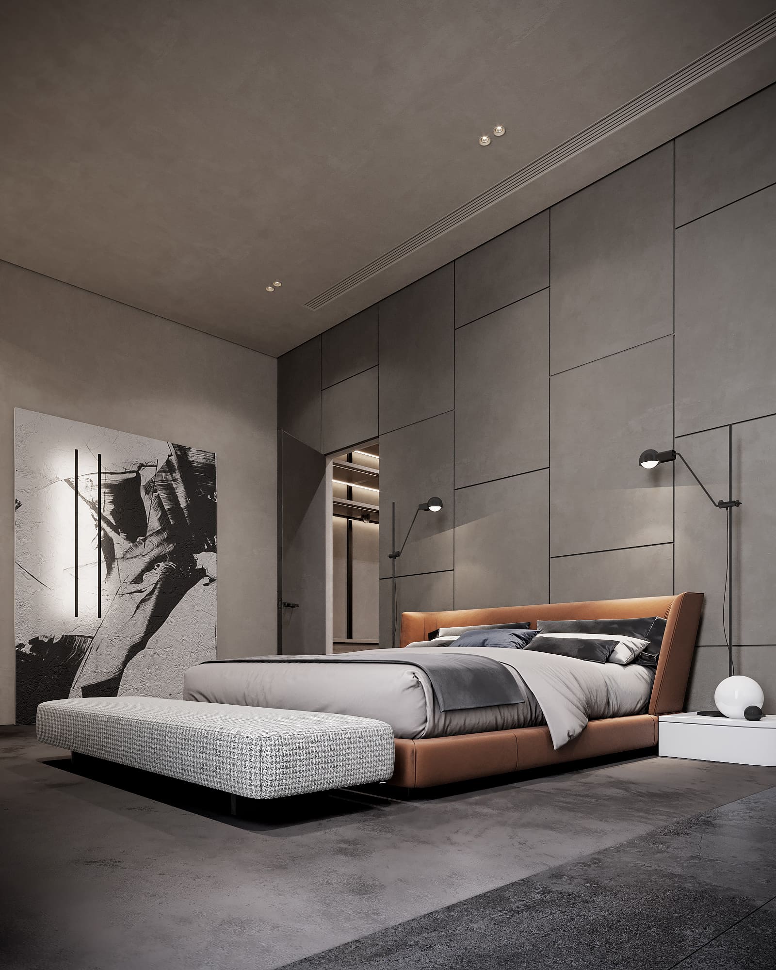
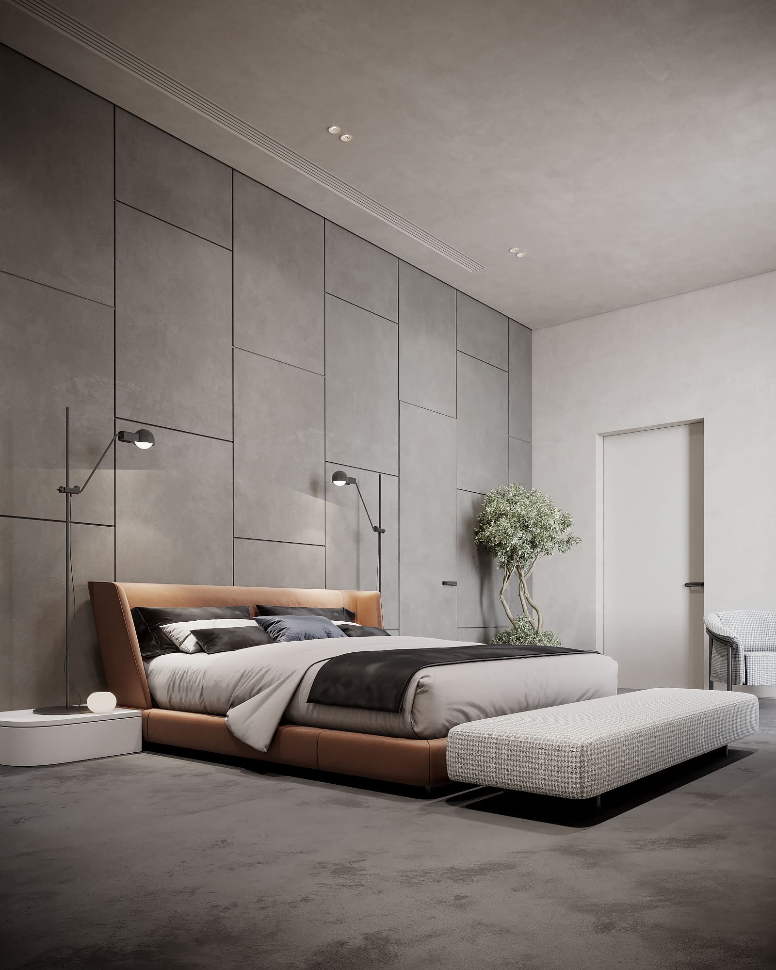
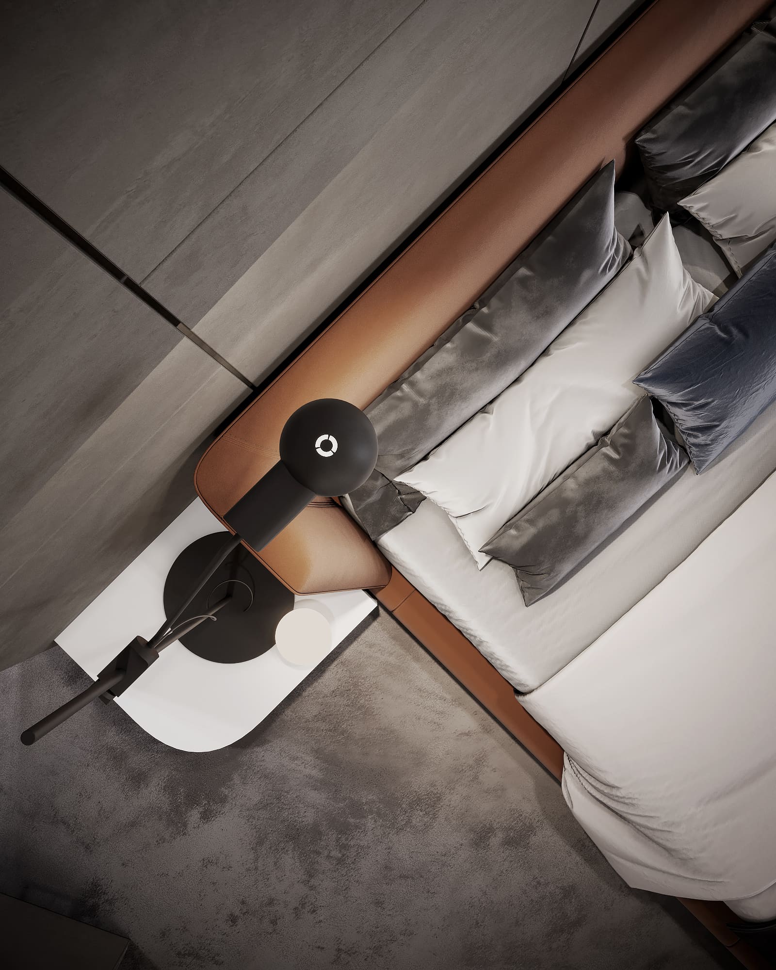
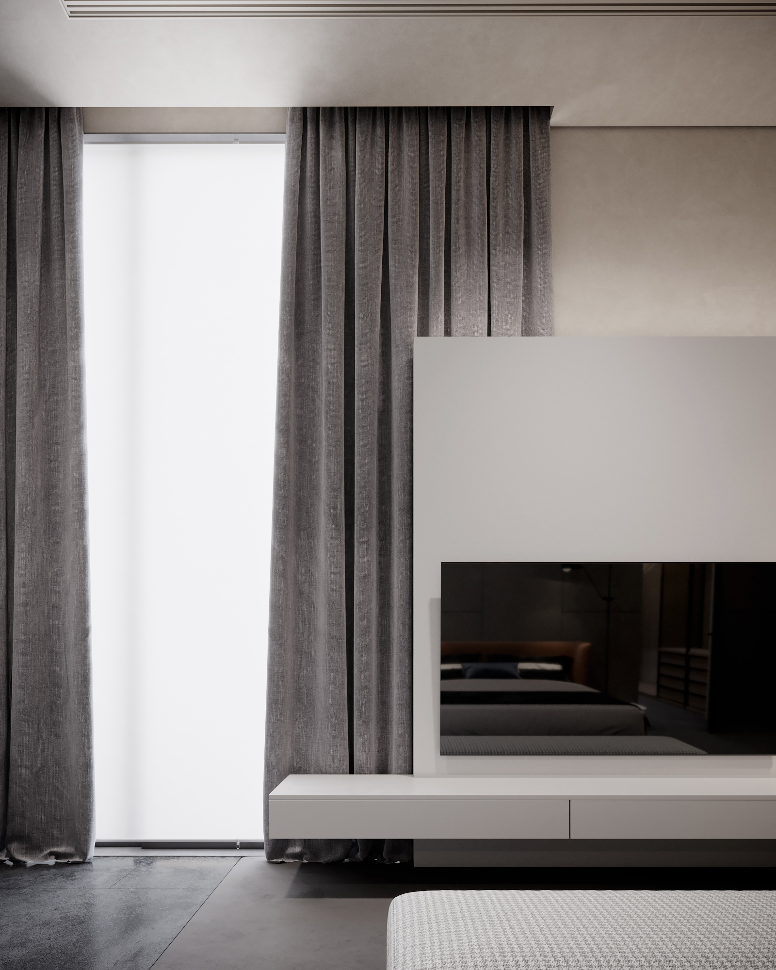
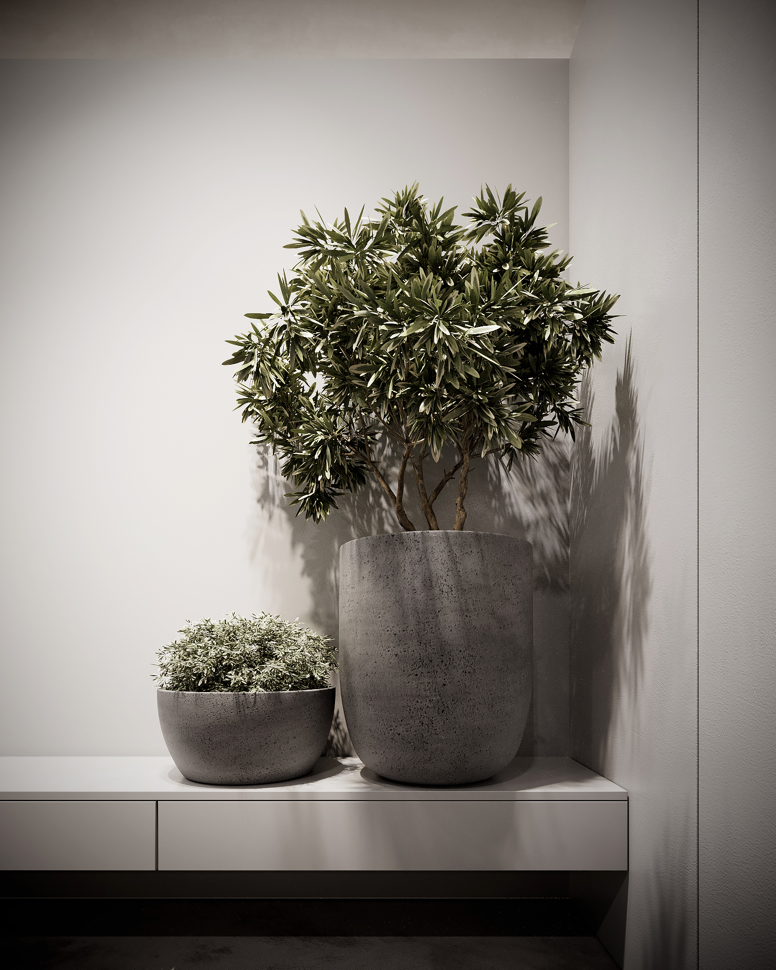
First, we took the geometrical forms of the furniture and textile and mixed’n’matched them, so they form a patchwork-like look. This approach is especially visible near the TV zone. Second, we placed the Karakter floor lamps on the fully functional bedside tables, and it also added a non-conformist vibe.
The plasterboard and MDF wall panels of various textures, tones, and patterns helped us to turn the essentials into a design solution. We particularly chose the contrasting Minotti bed and ottoman to mark the room’s center and make an accent statement.
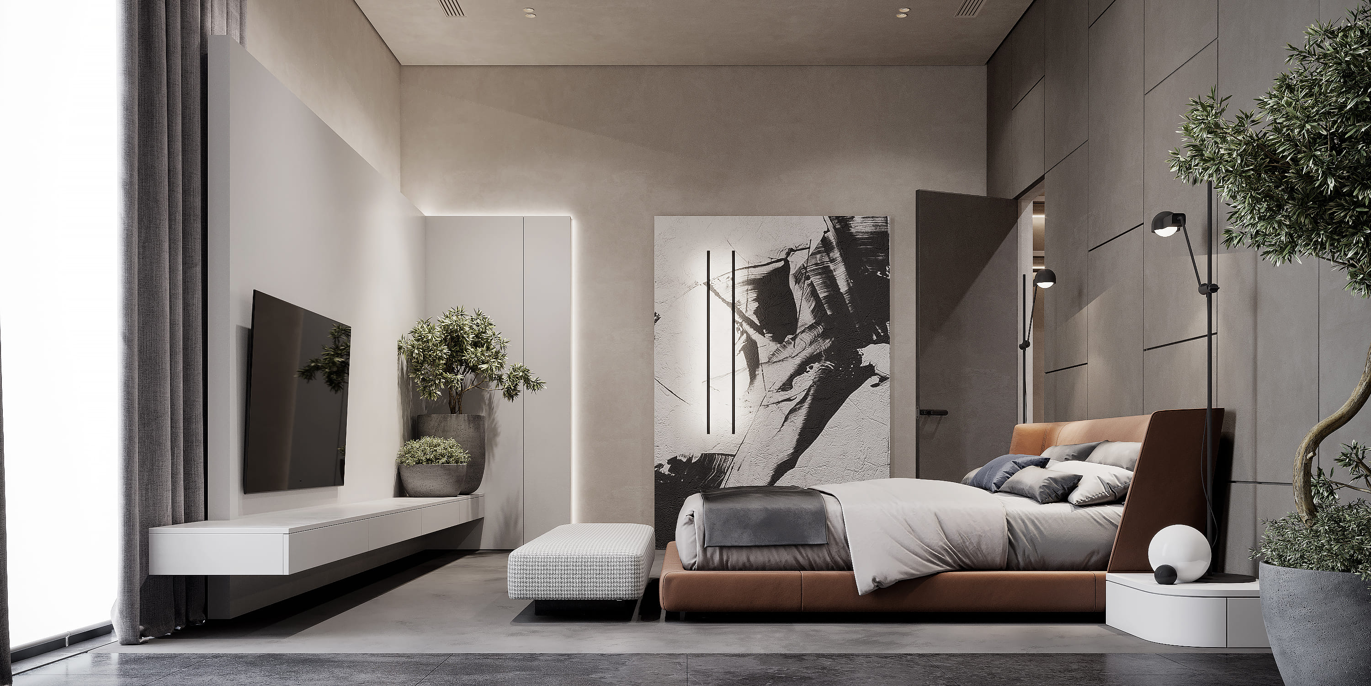
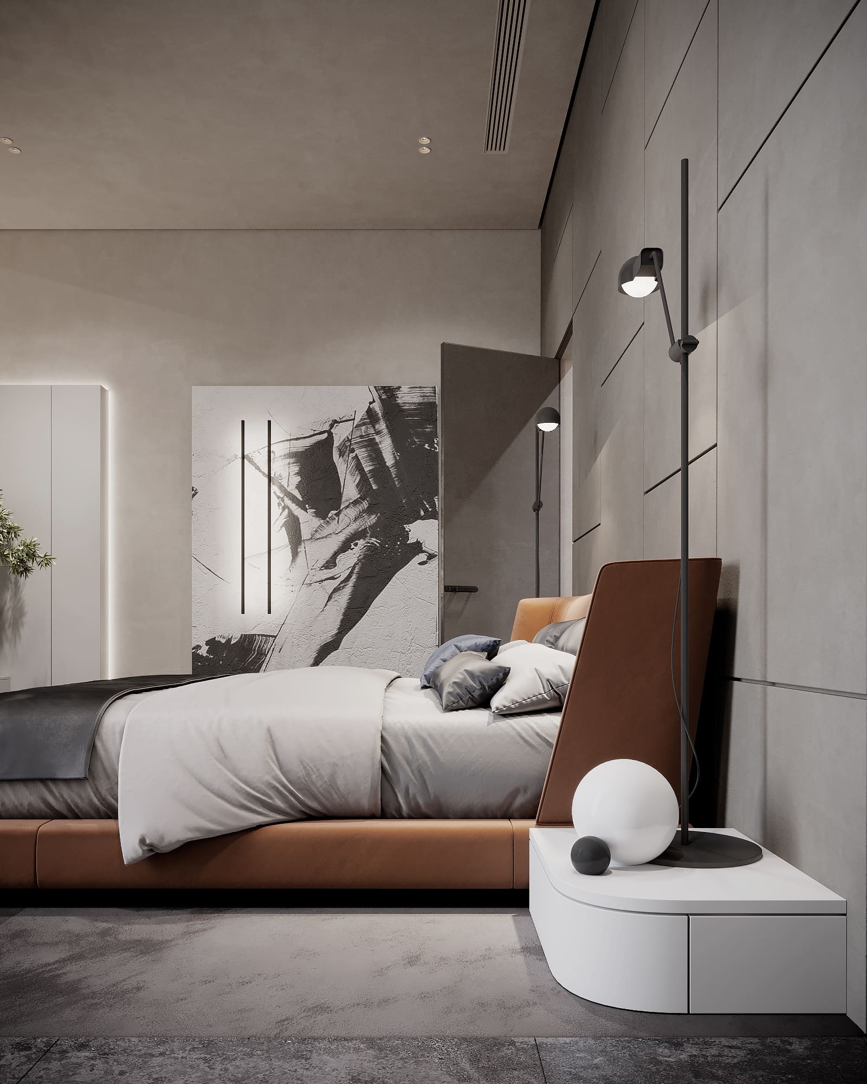
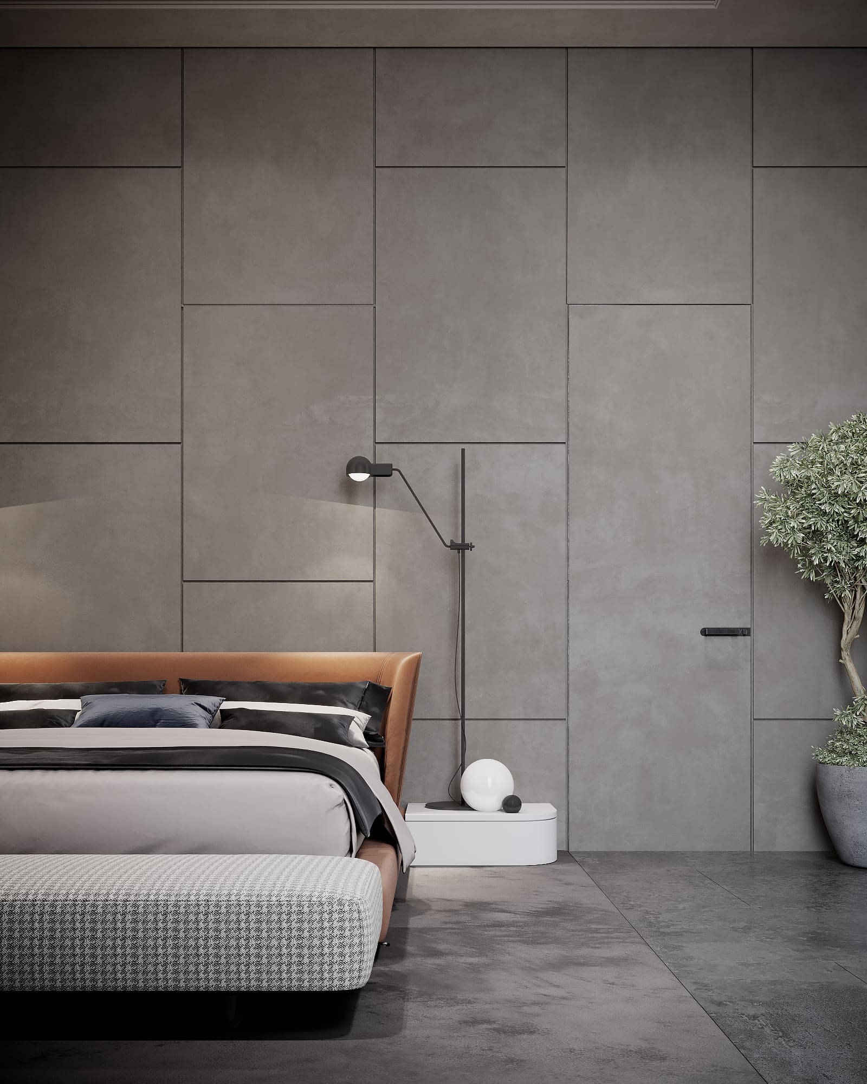
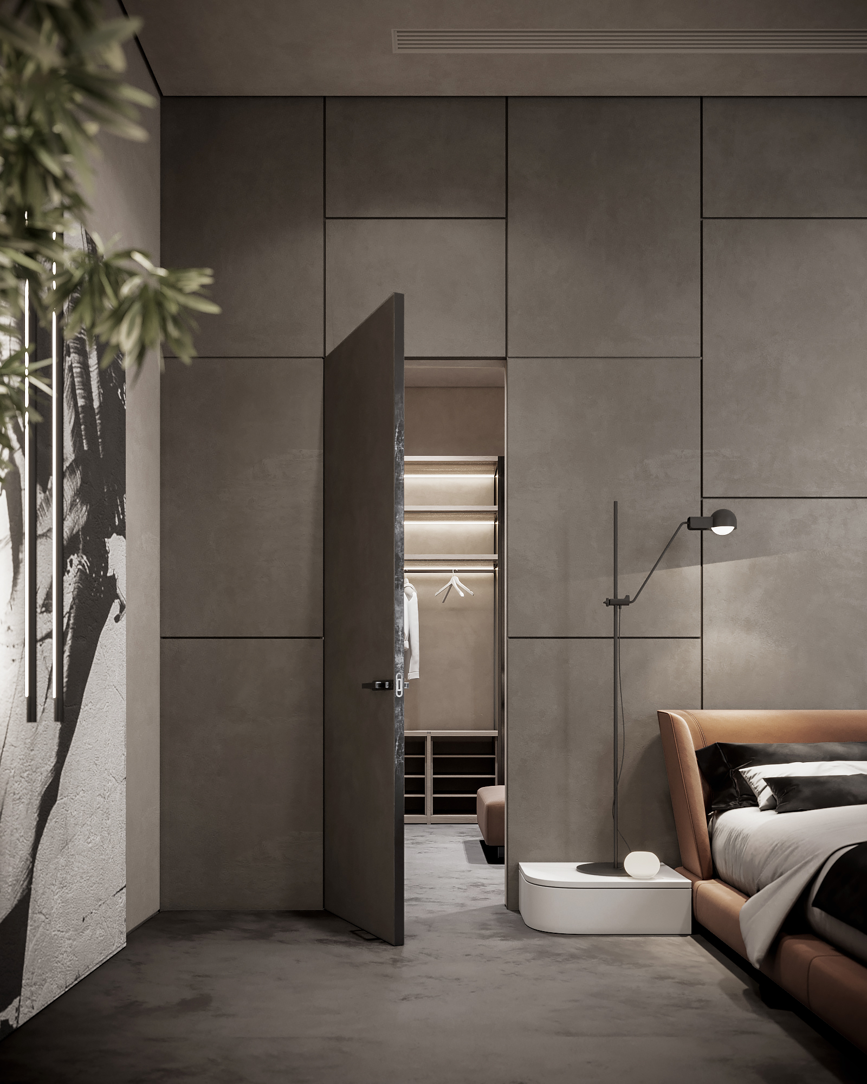
We were asked for an open, capacious walk-in wardrobe that would be comfortable for getting ready. Being a part of the clients' suite, this all custom-made wardrobe system made of laminated MDF panels and metal profiles creates space for every garment and every pair of shoes to store and try out. We added a huge vertical mirror and a couple of poufs to make the dressing process fast, easy, and pleasant.
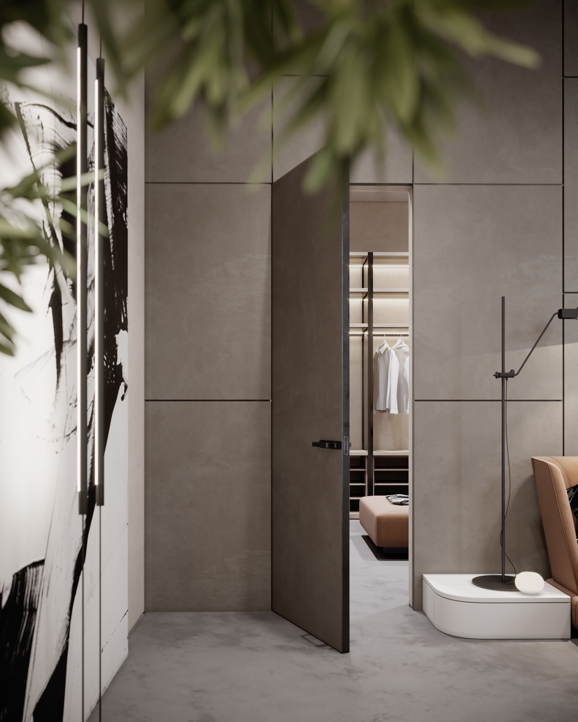
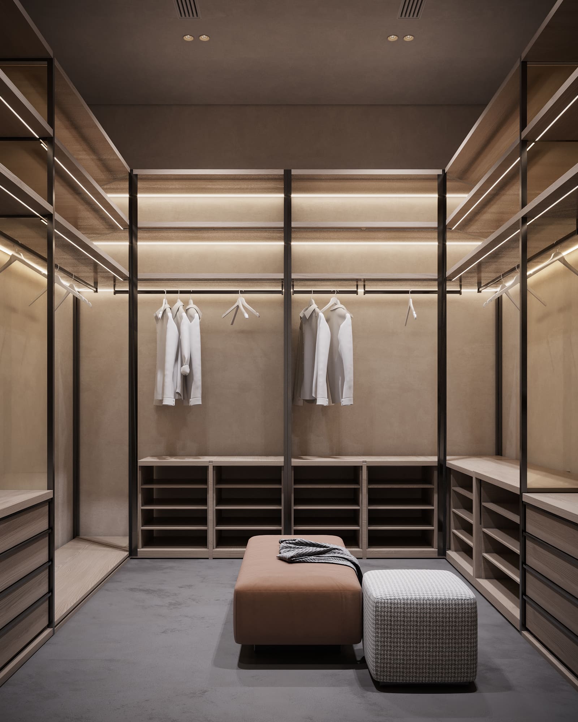
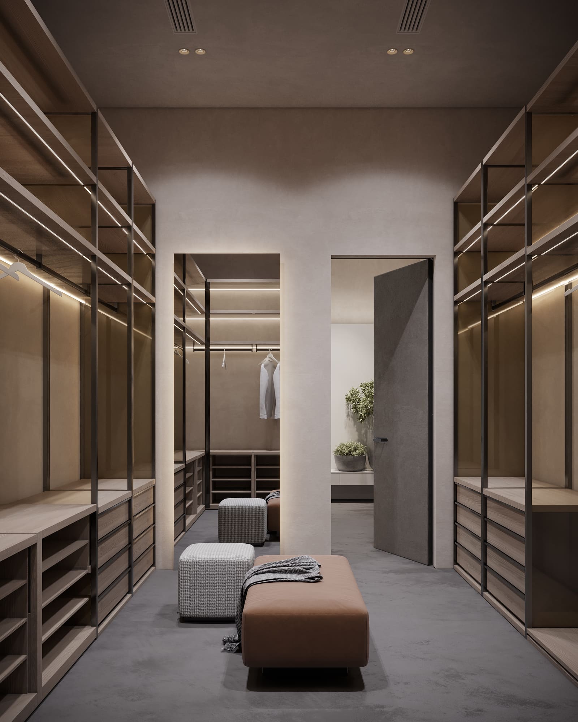
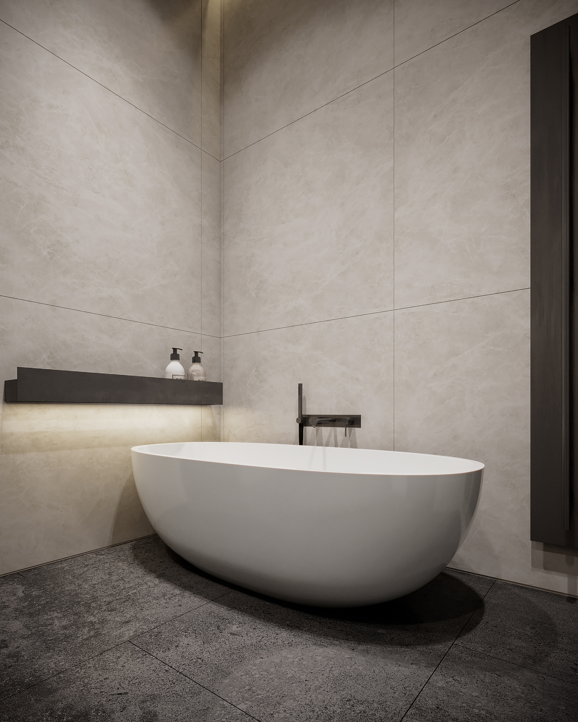
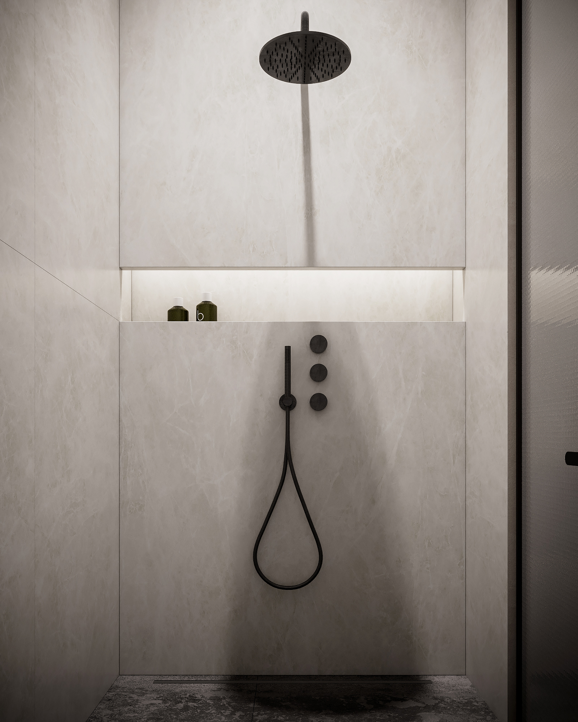
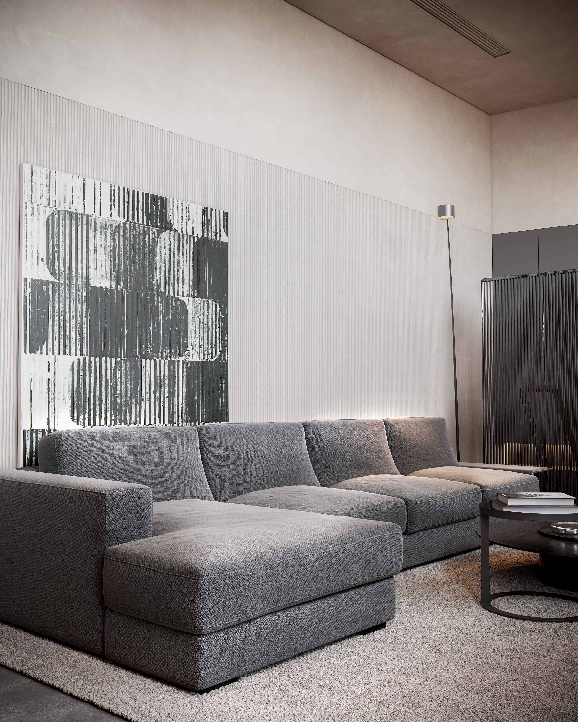
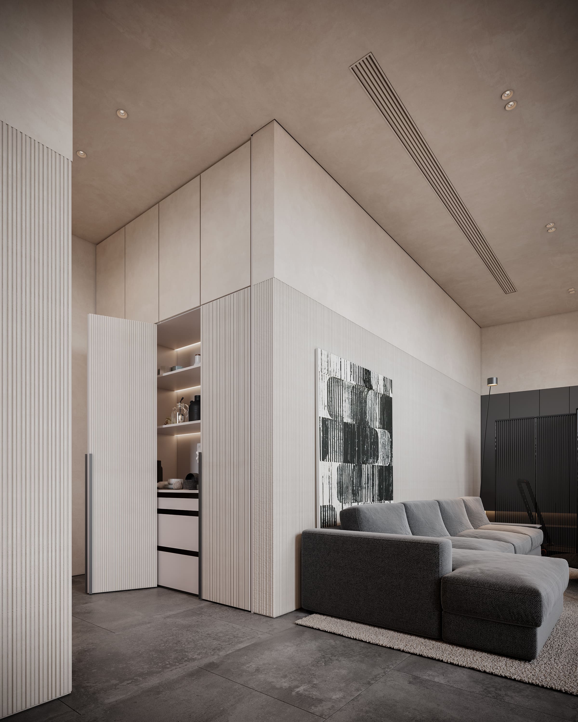
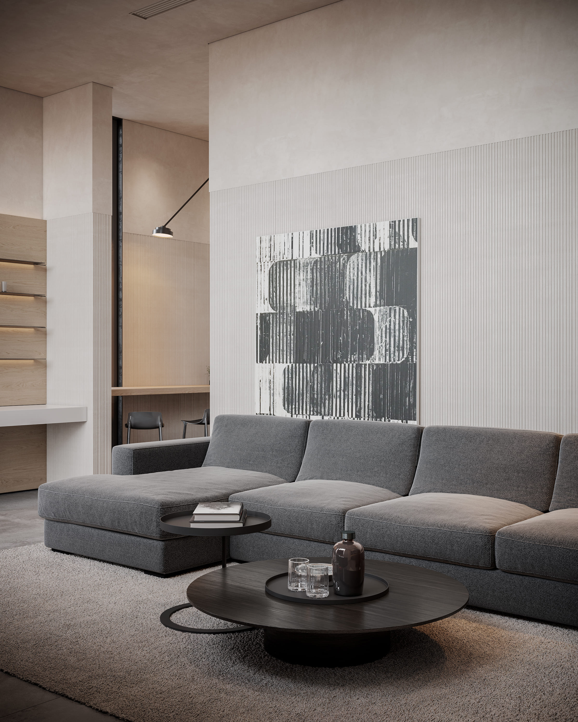
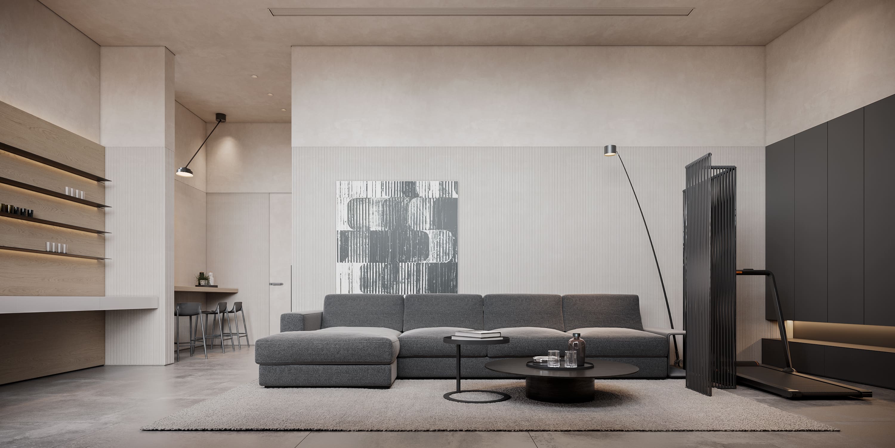
With a spacious laptop station, plenty of open and hidden storage, and a convenient sofa to accommodate your guests, this office space is a dream working place. And it was designed to fit the needs of our client and match the interior of the other rooms in the villa.
It has open shelves to keep a favorite collection on display. Need a break from the mental work and do some exercises? There is some sports equipment behind the room divider to boost the energy and keep the day going. And it also has a place for a quick day nap! Here, on a favorite sofa in brand-new upholstering to match the color palette of the new interior.
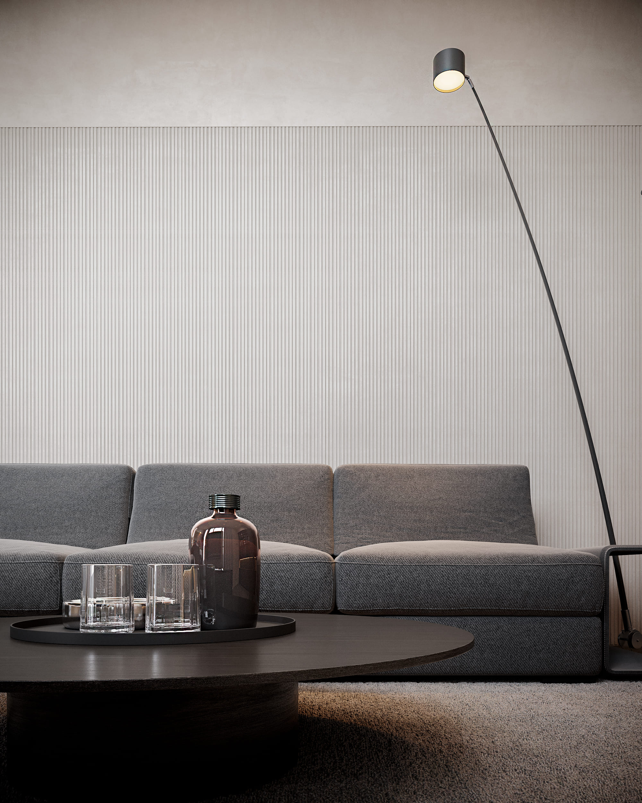
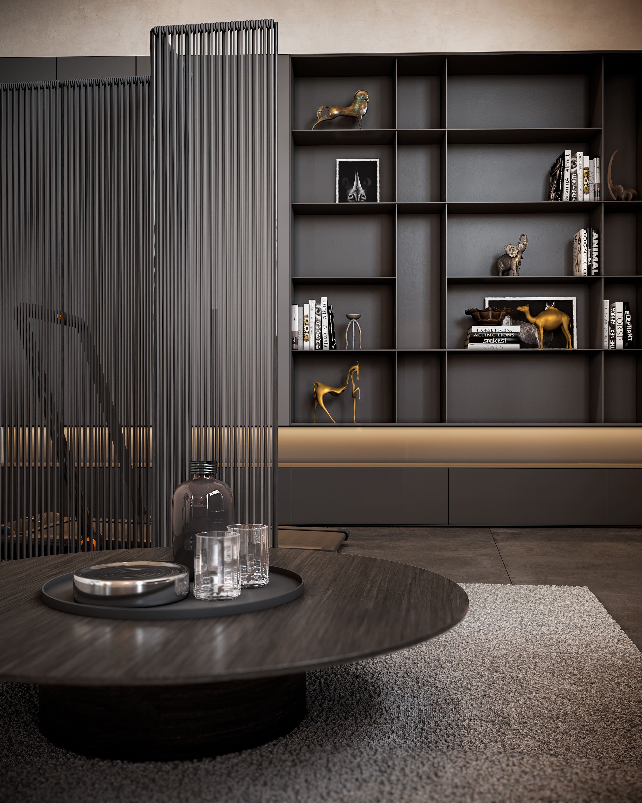
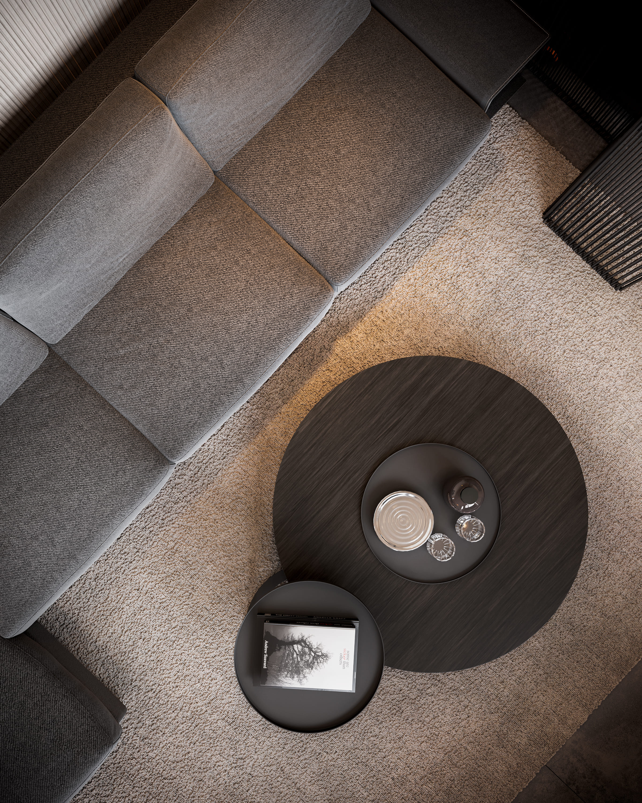
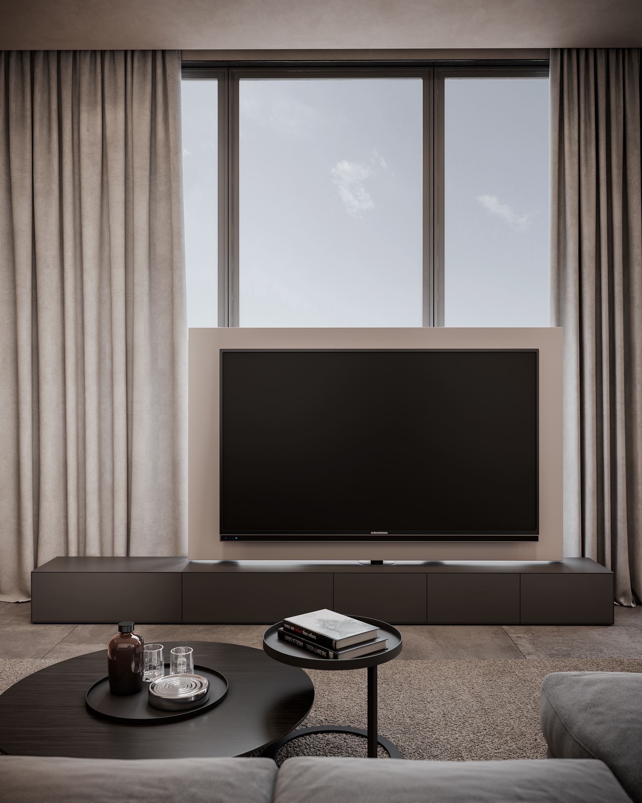
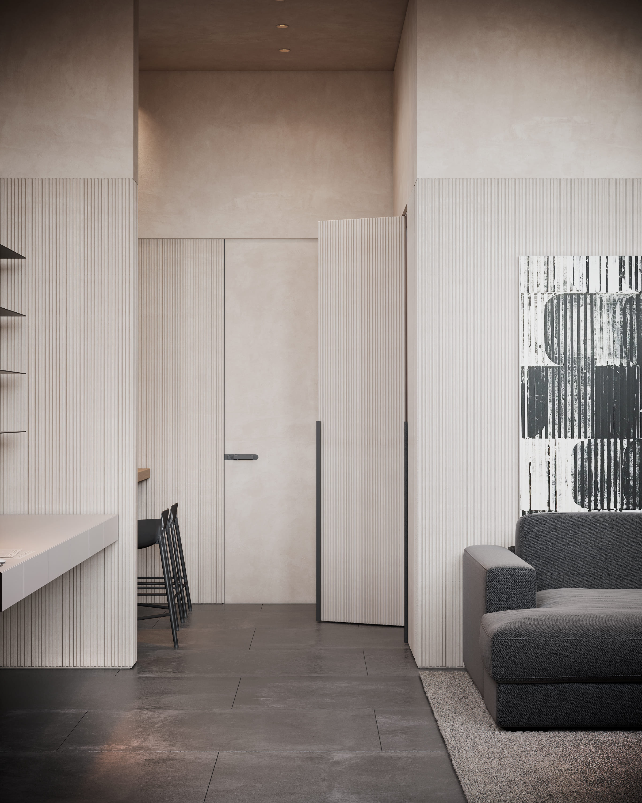
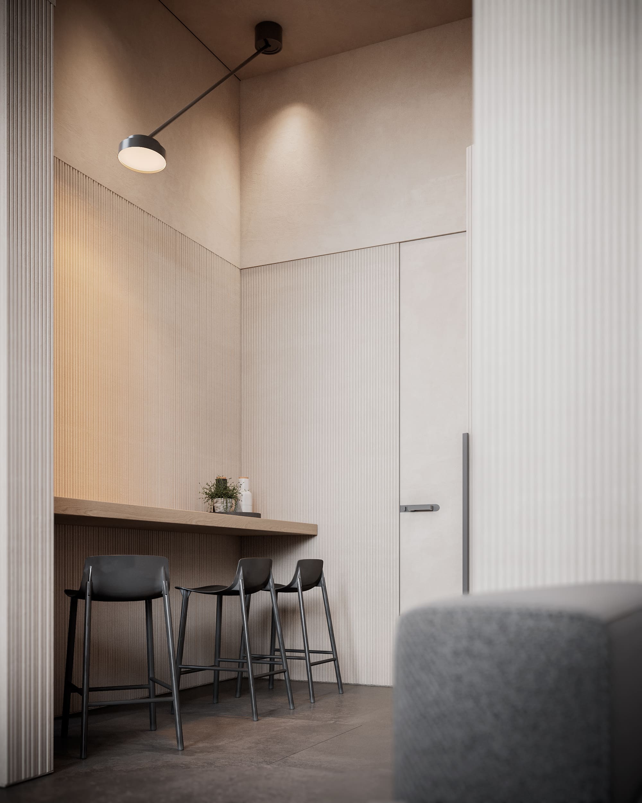
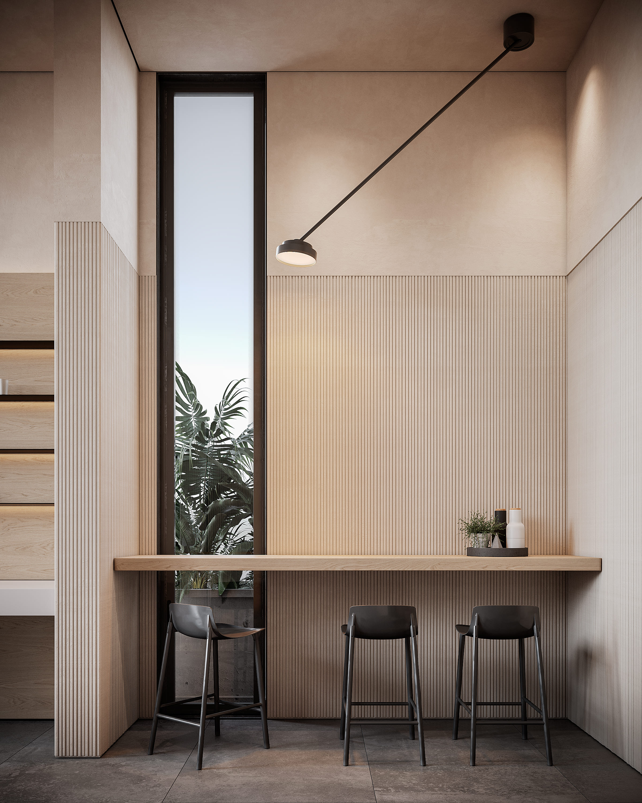
In this guest room, the makeup zone takes a lot of space as if setting up the mood for creative freedom. However, it can also be used for work and later on get repurposed into a kid’s room. This idea of transformation has dictated a lot of design choices.
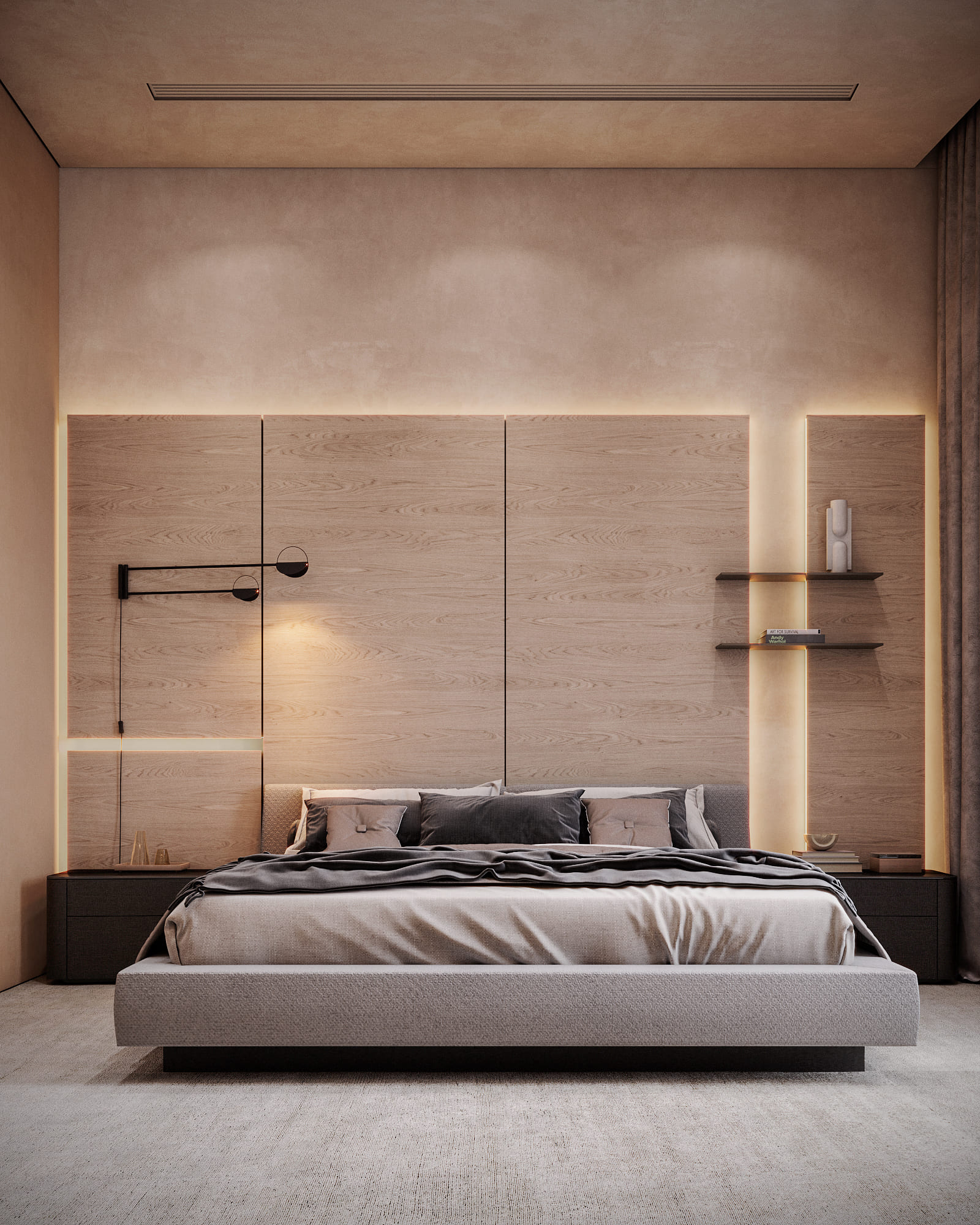
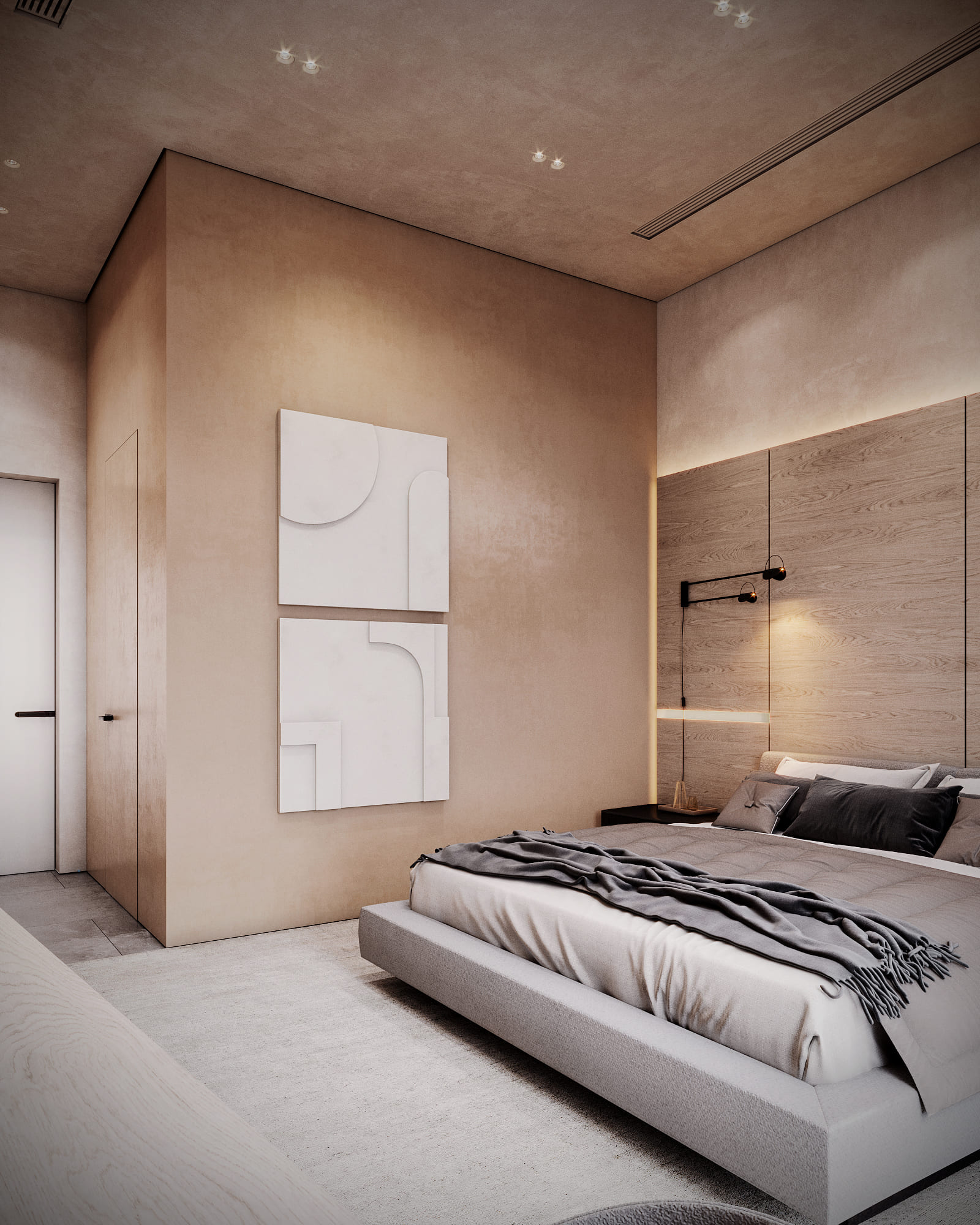
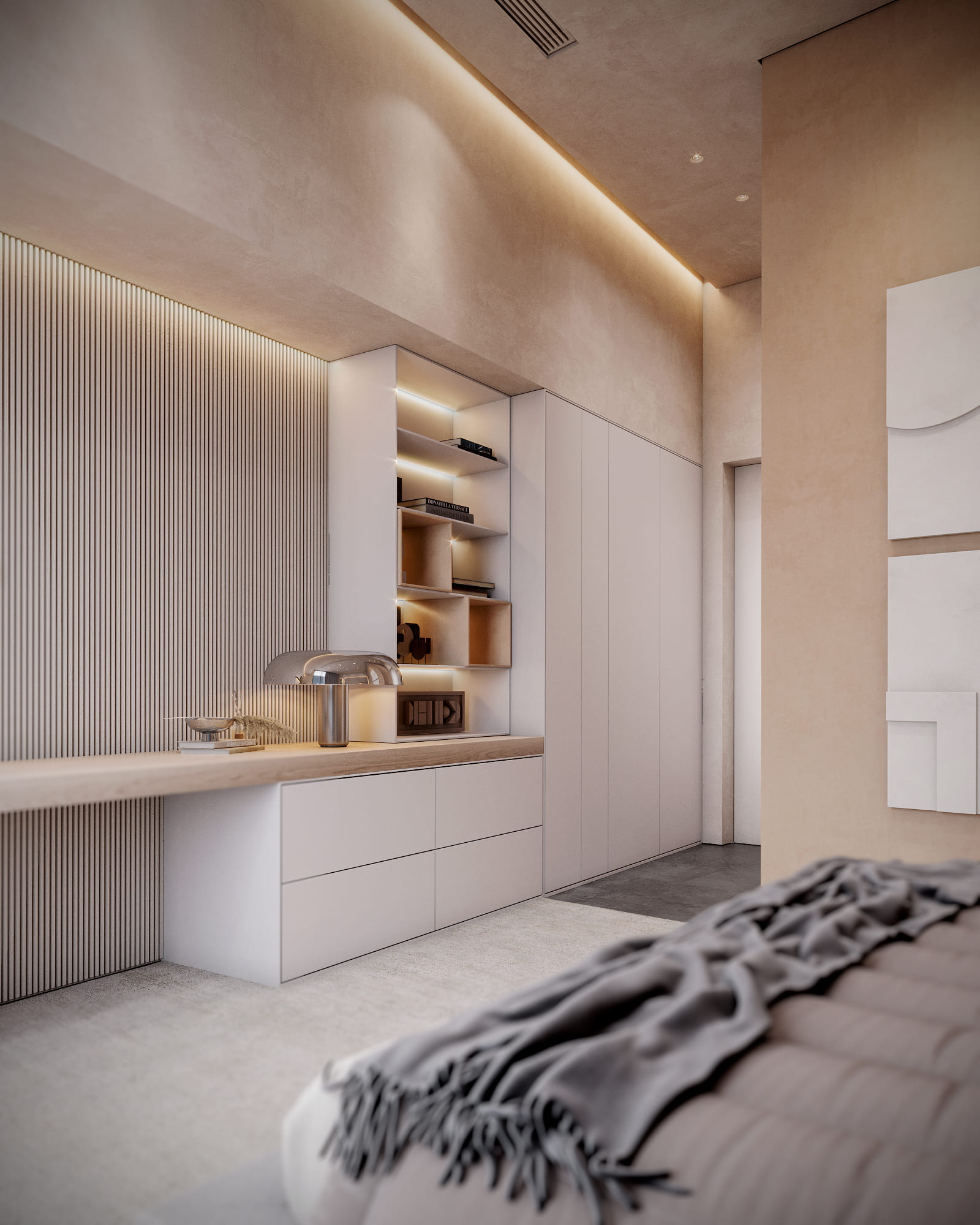
For one thing, the overall feel looks the same as in other rooms. Here you have the same beige base with dark accents, which is particularly noticeable in the bathroom and near the bed. It features a lot of storage space, which is a must for both the guest room and the nursery. The Poliform bedside tables and the wall shelves above are designed to store things that the kid or a guest might want to have within easy reach or keep on display.
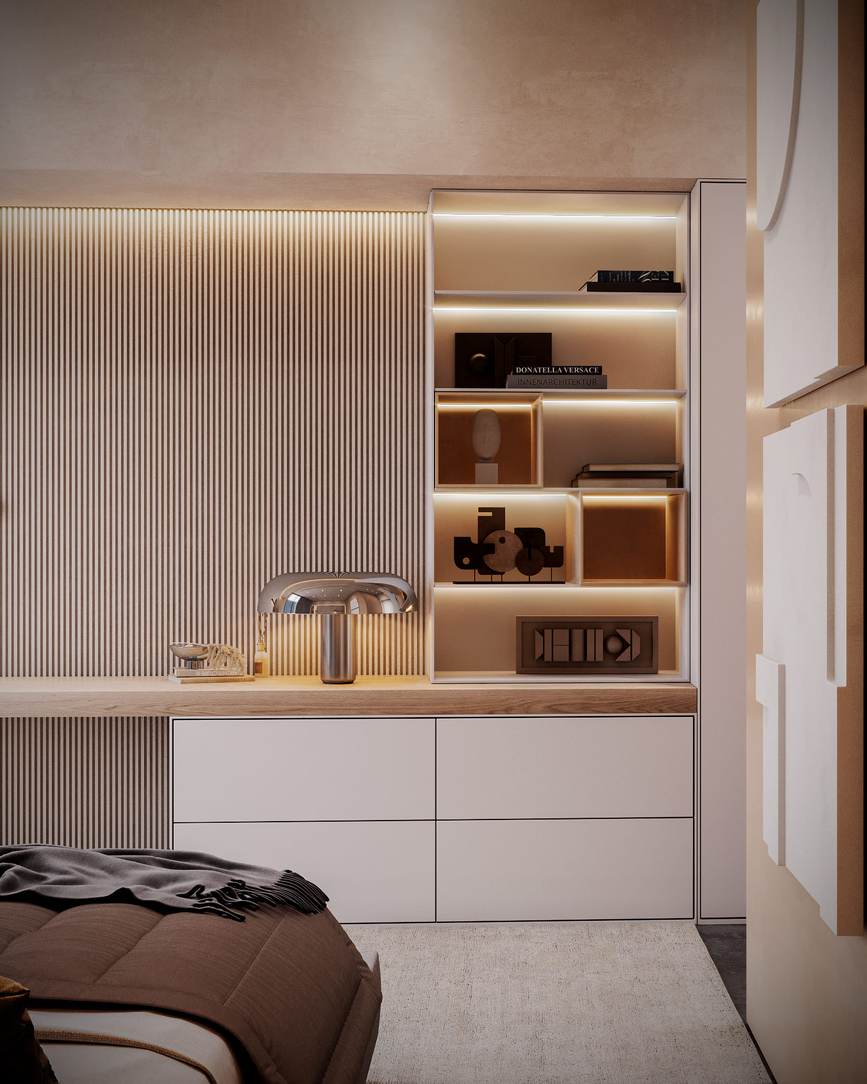
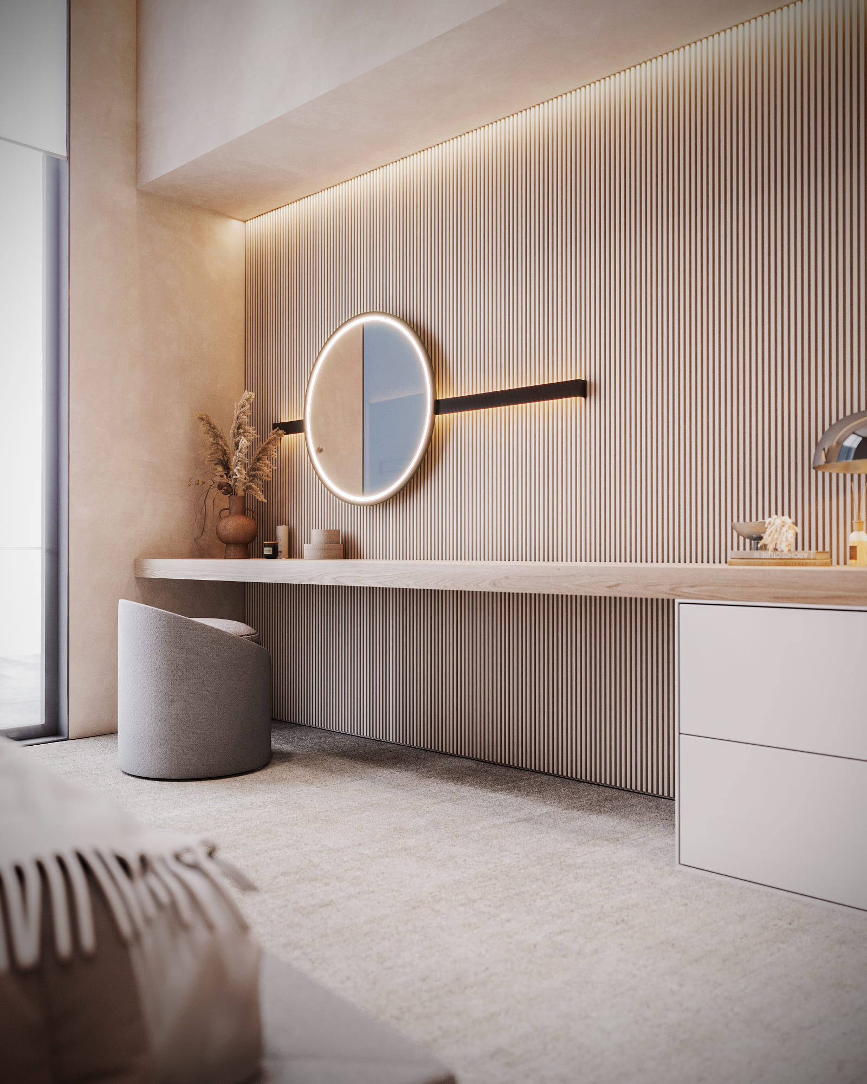
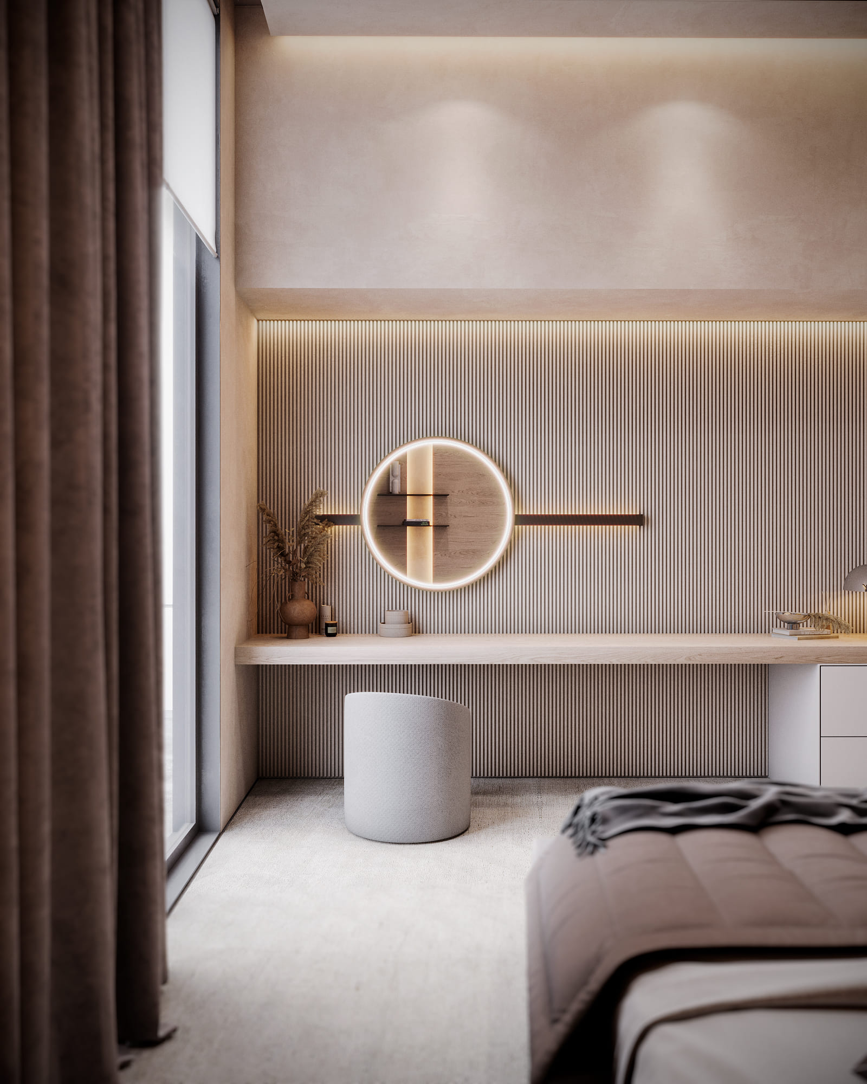
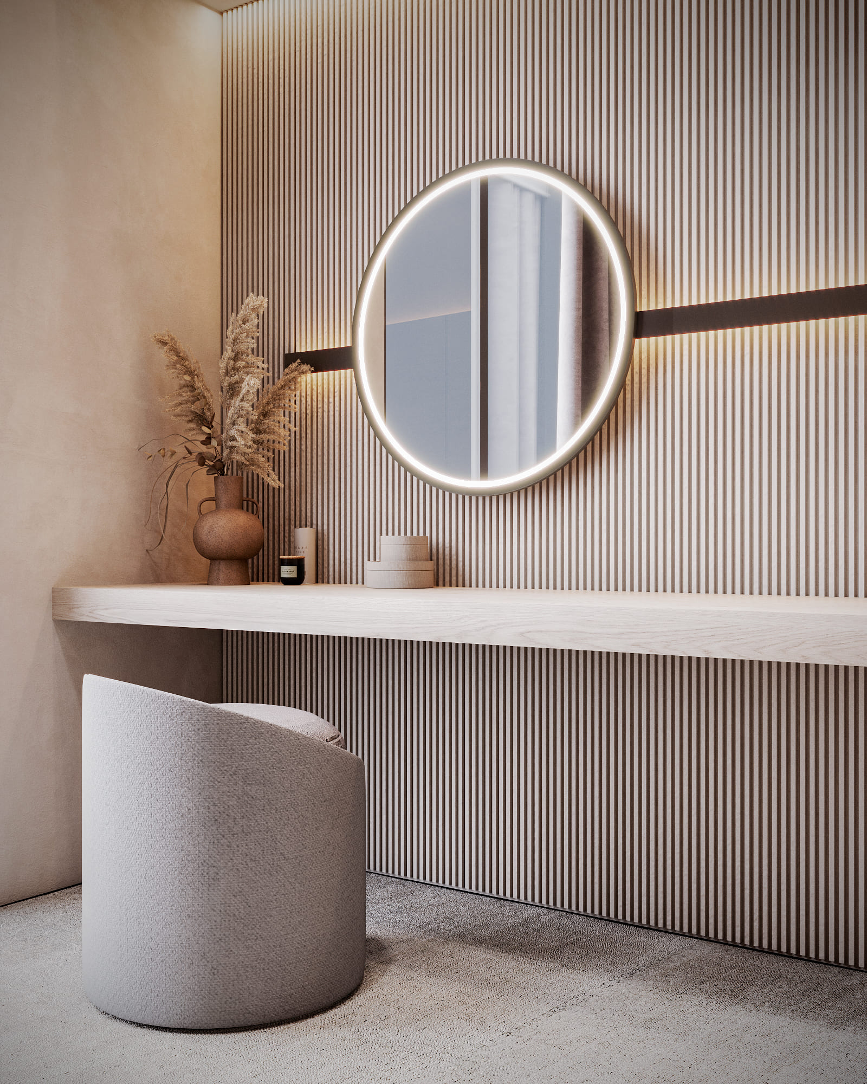
To create this bedroom for a boy, we had to think like designers and kids at the same time. What would we like to have in our room?
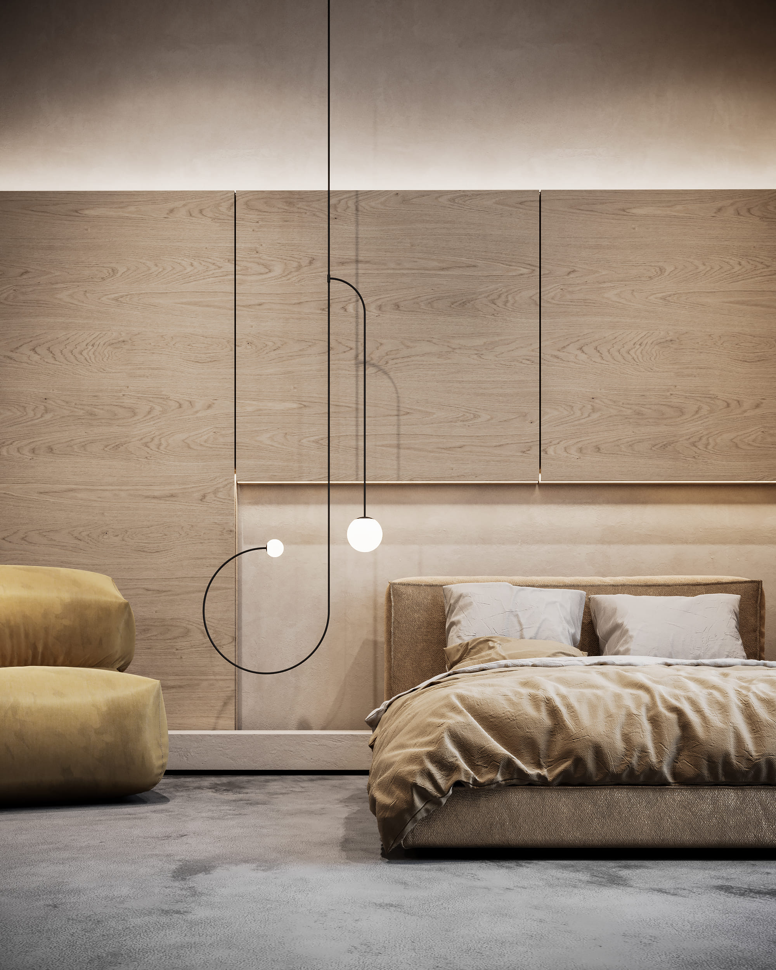
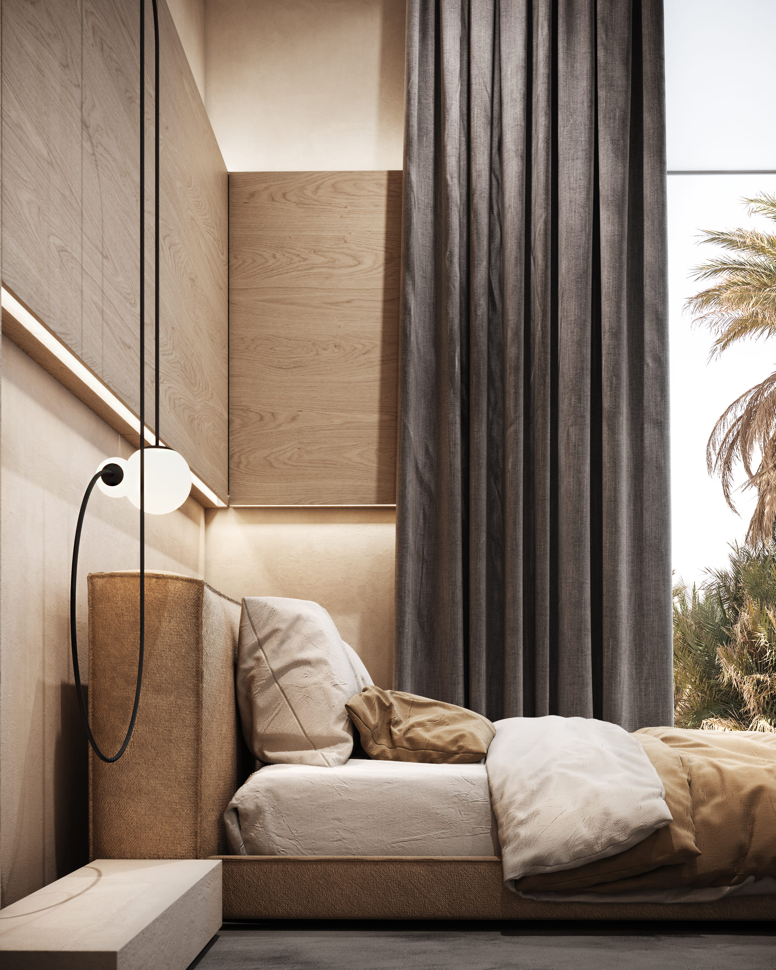
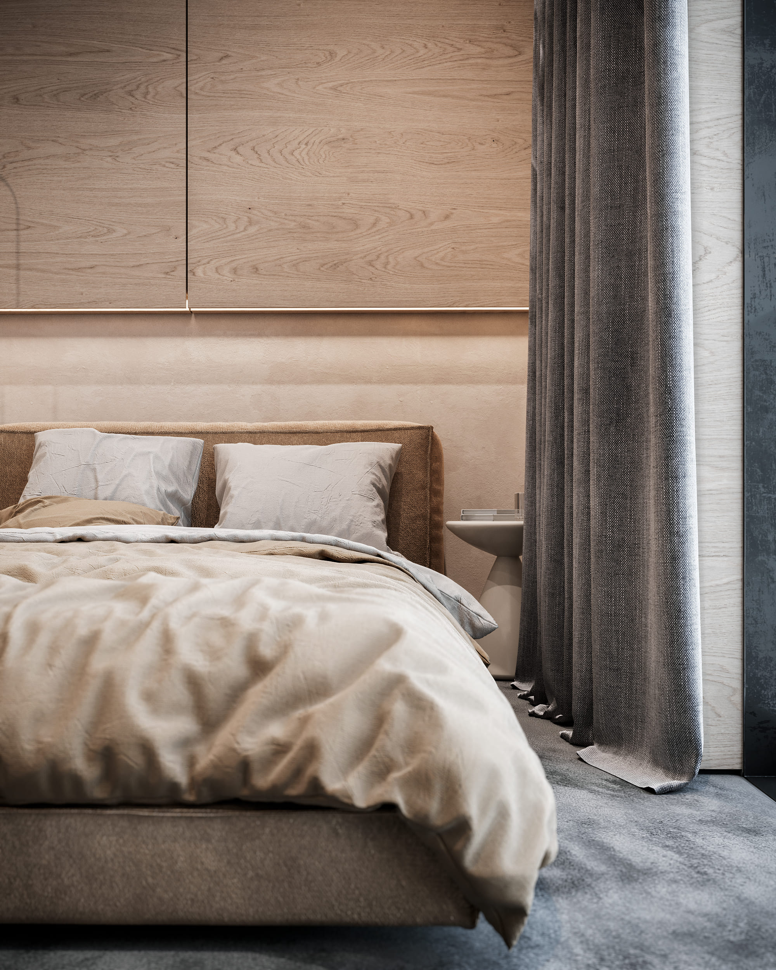
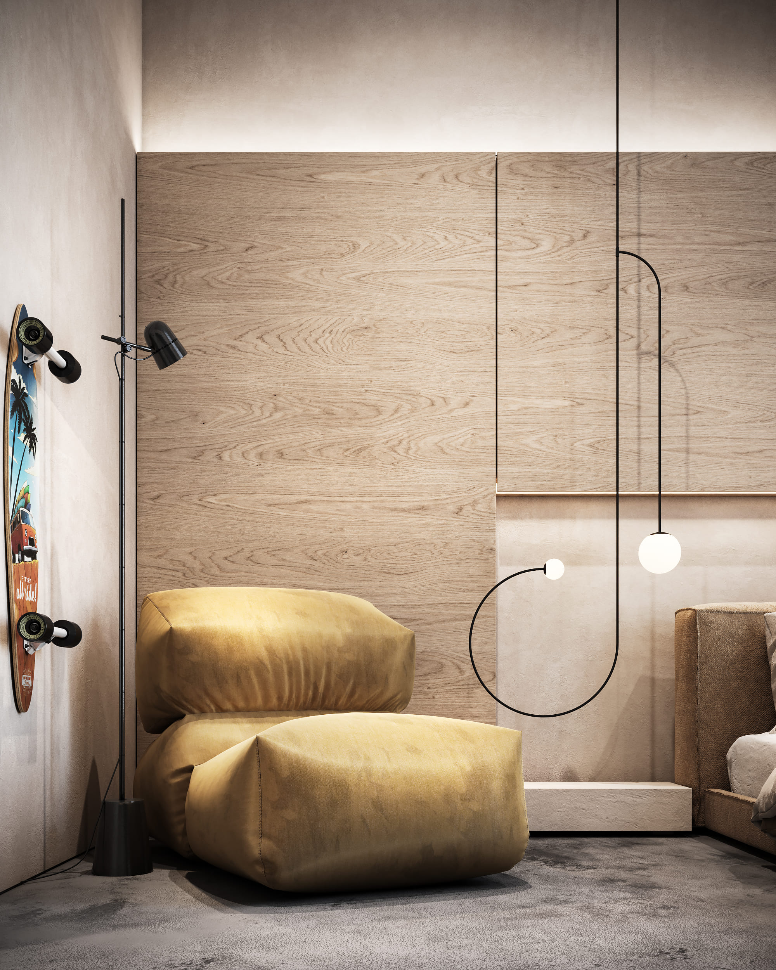
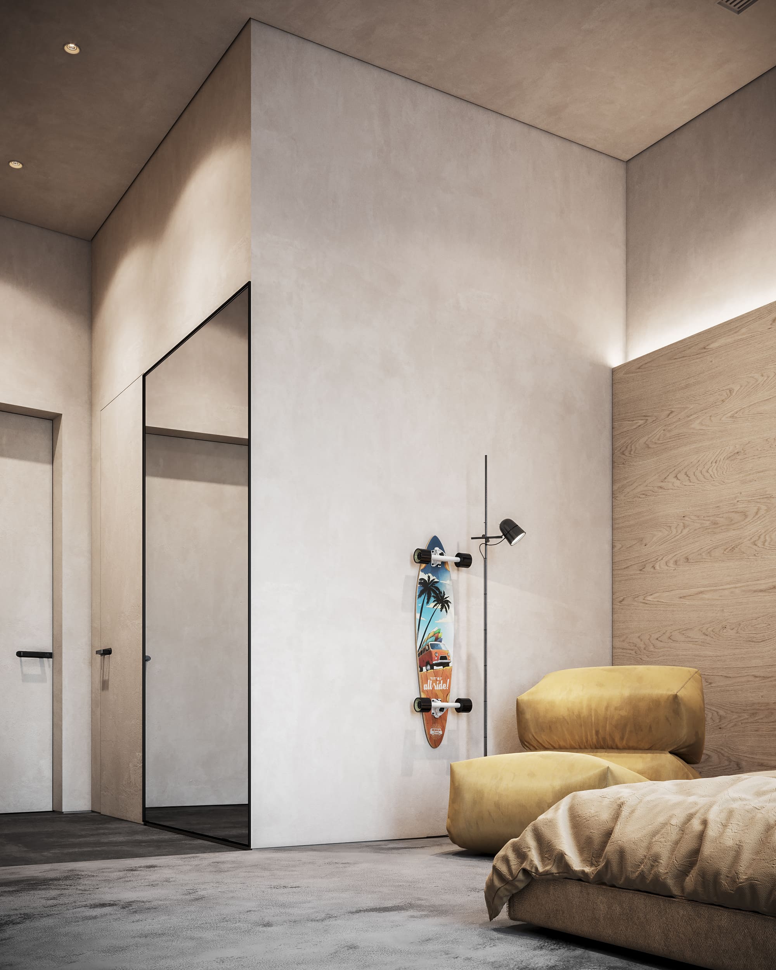
Probably, a lot of room and storage space, especially when we have a lot of interests like this kid does. This is where the plasterboard construction helped a lot as it allowed us to integrate the working desk with shelves and storage cabinets into one piece with the accented laptop area. Thus, this zone serves as a highly functional element that can be used for work, storage, and display of toys, books, and even skateboards!
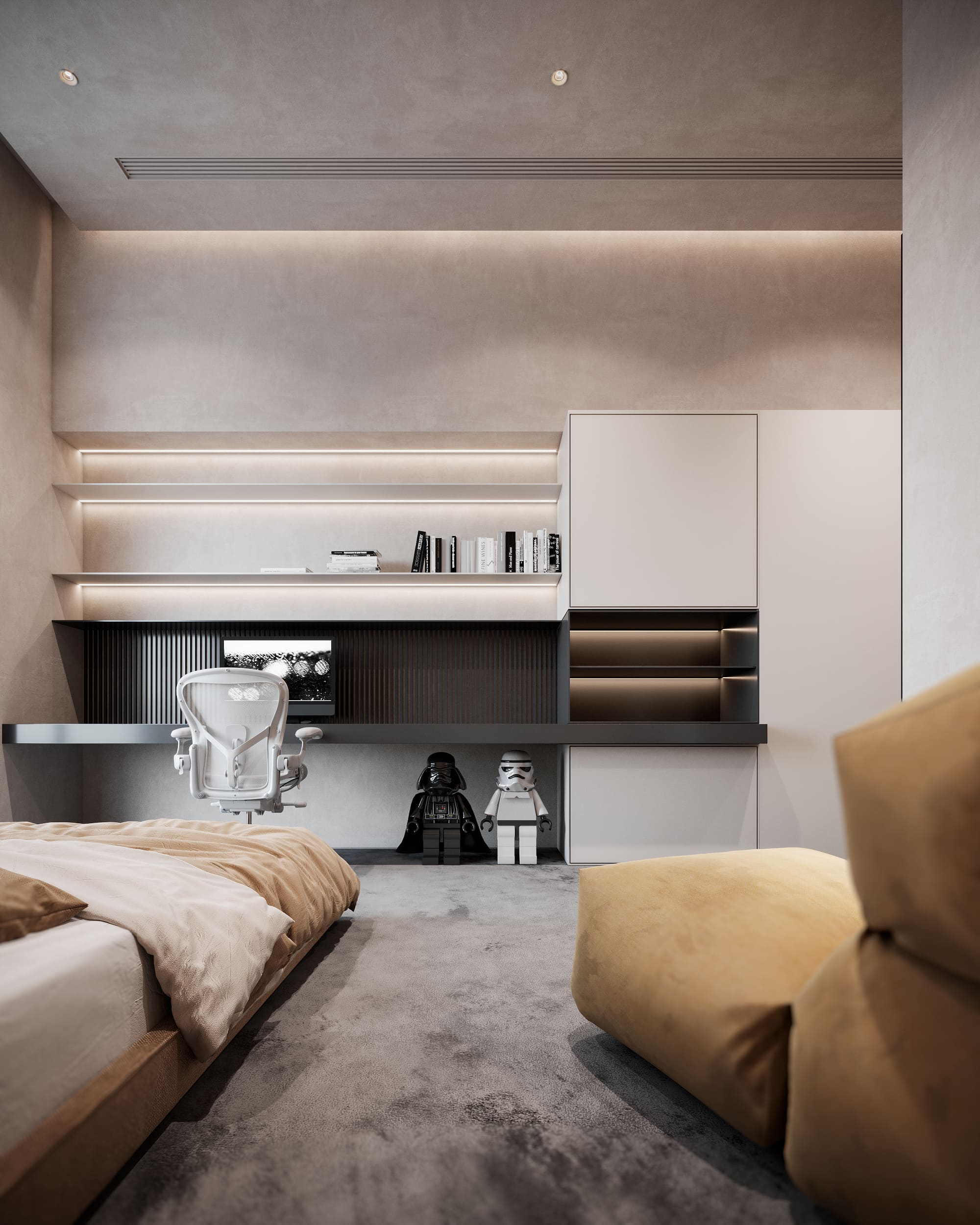
As designers, however, we also had to make this room match the general minimalistic look of the villa. You’ll see the same light beige walls and carpet flooring in other rooms. Together with neat lighting solutions, these elements create a finished look and get the whole picture together.
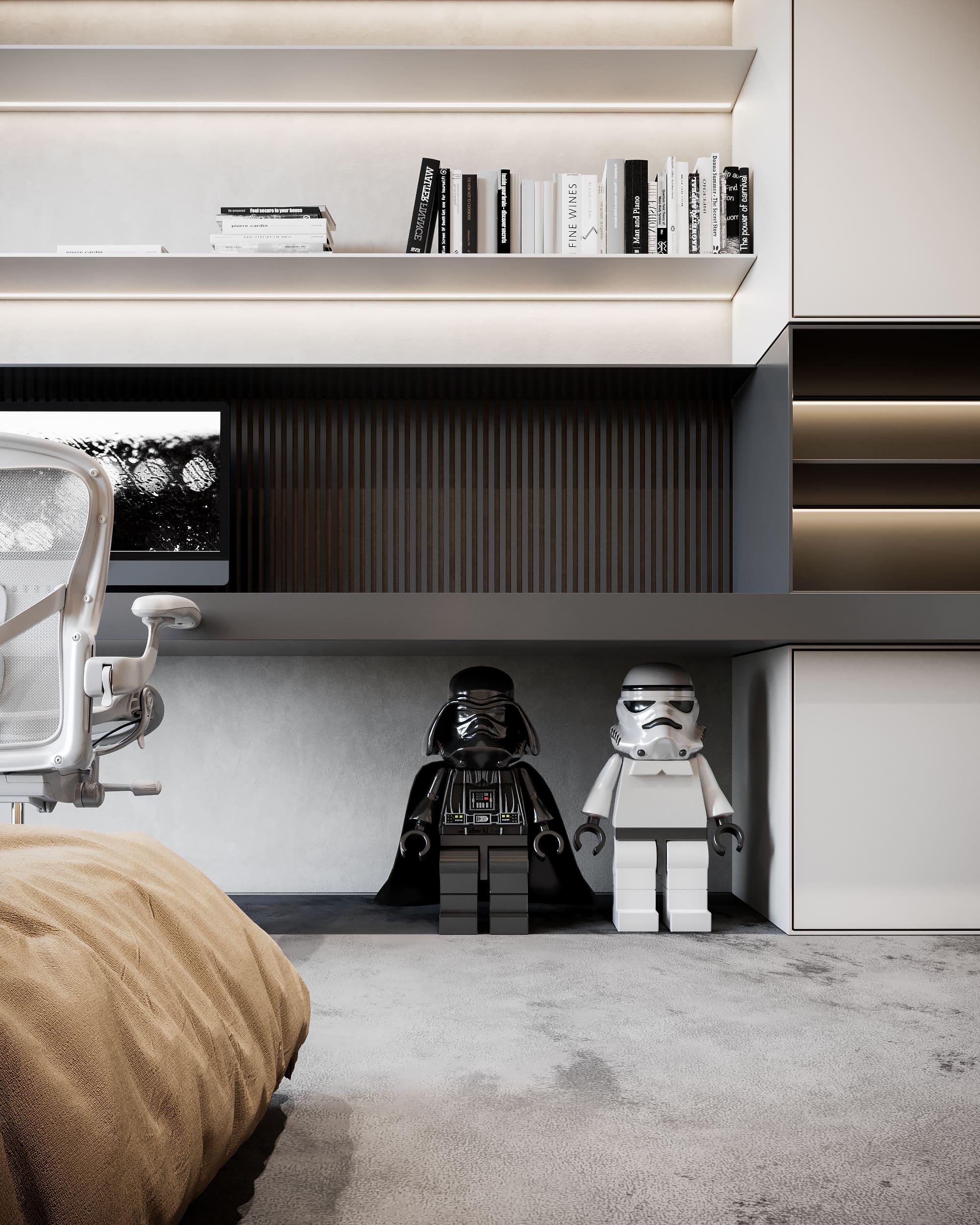
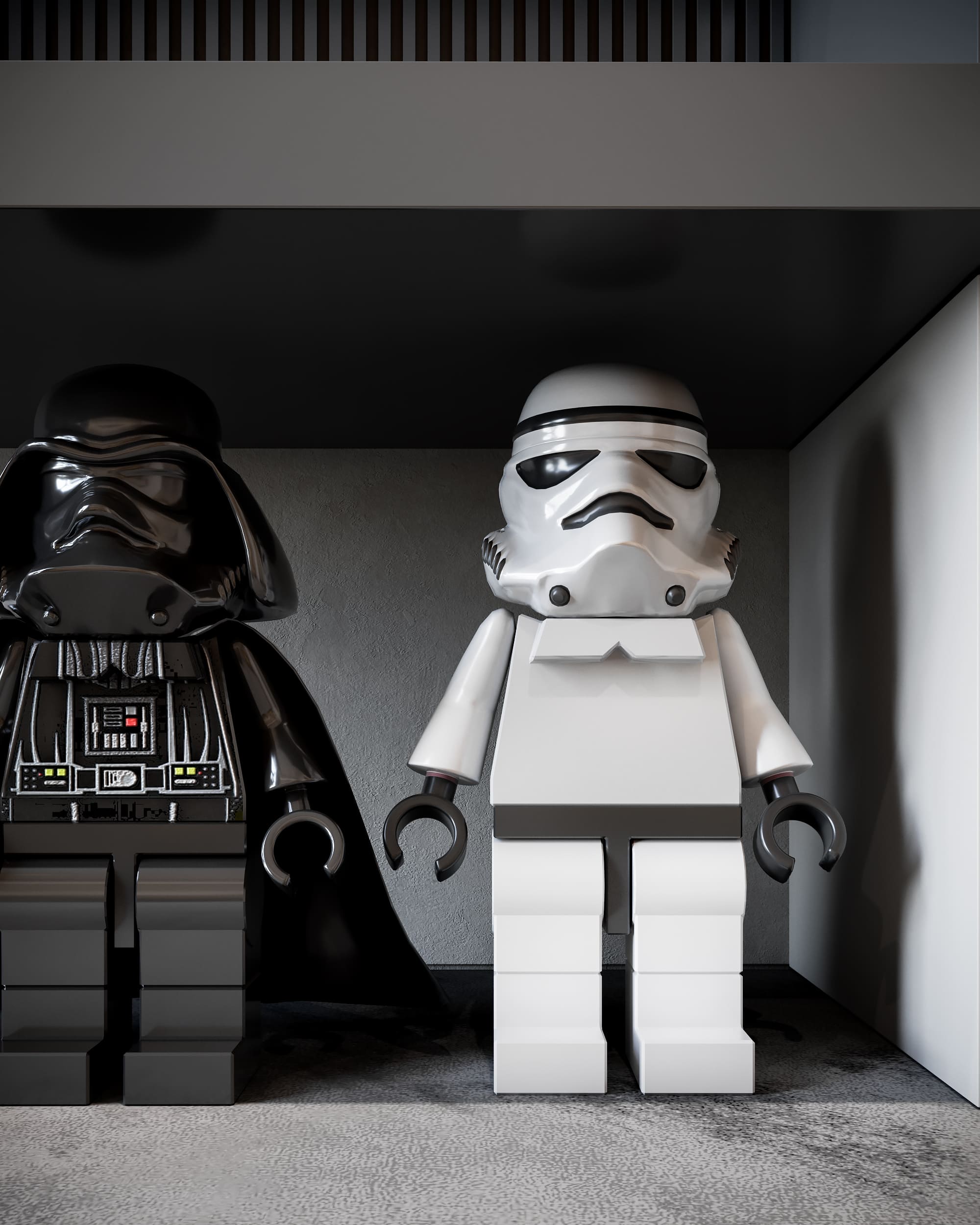
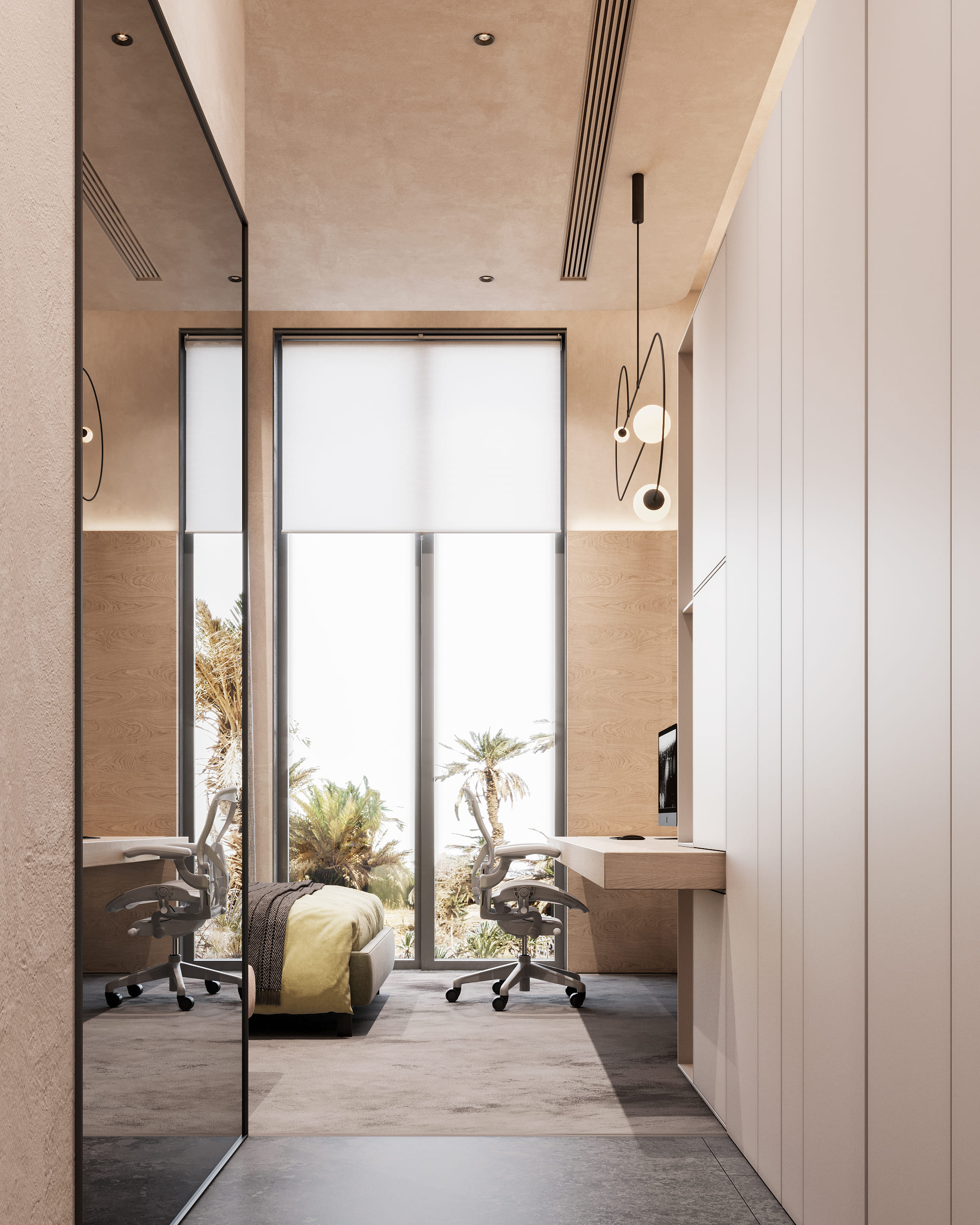
This bedroom is for a teenage girl who adores reading, collecting plushies, and skateboarding! LeQB’s task was to design a room in a way that would fit and reflect her lifestyle.
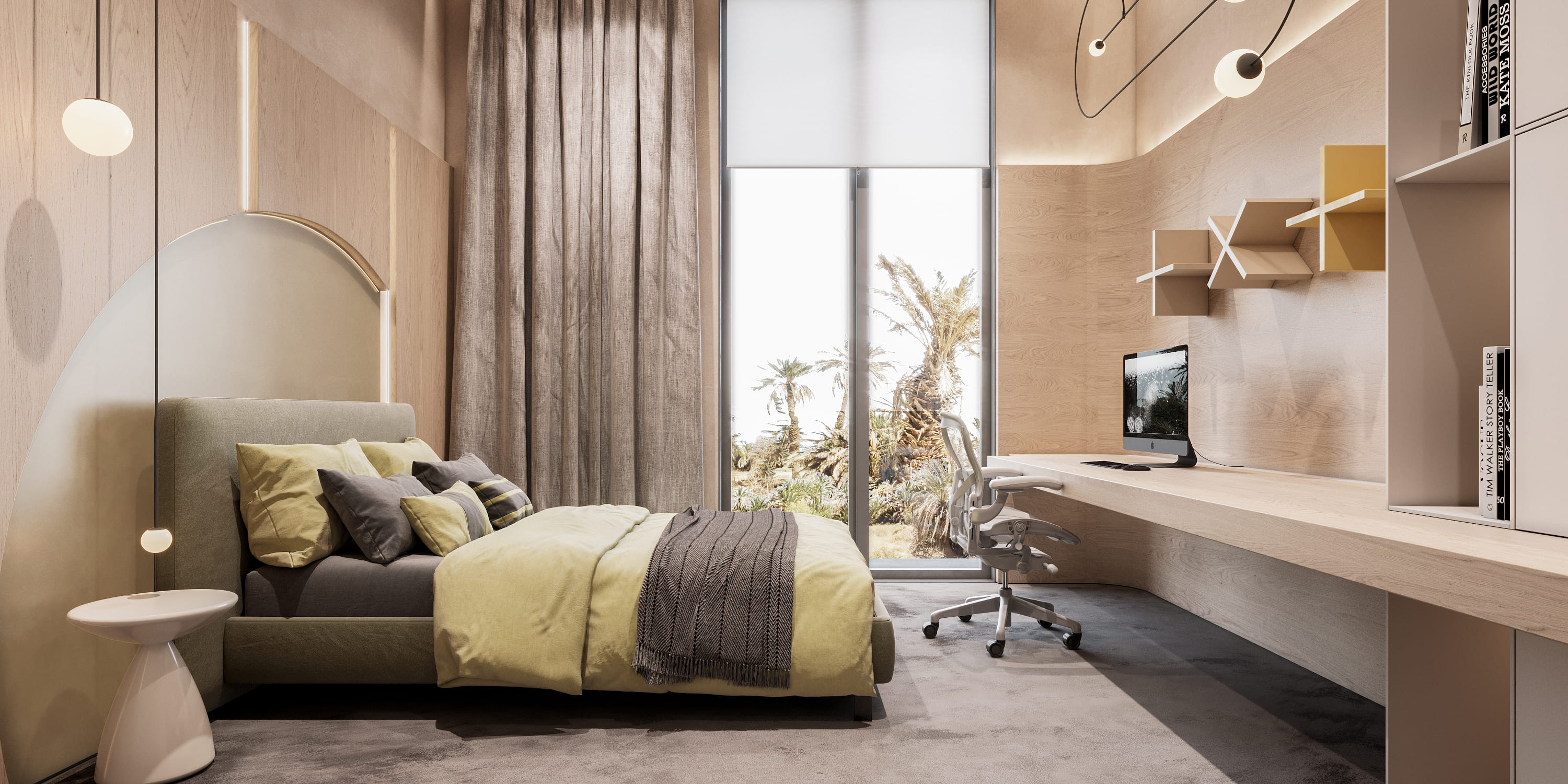
The wooden wall panels and the laptop station are of the same material as in the other parts of this villa which is done on purpose to highlight the unity of the space. We chose the carpet flooring to make the floor an additional play zone, though we left the part at the entrance near the wardrobe and bathroom zone carpet-free for hygienic purposes.
This room is also interesting in terms of lighting solutions. The shelves and the wall decoration use backlights — we did it to make the whole place covered in a mellow light in the evening. Plus, it makes it easy to see what book to choose for a bedtime reading. The bed here is making some accent statement. Why? Because it’s the color that this young lady likes the most.
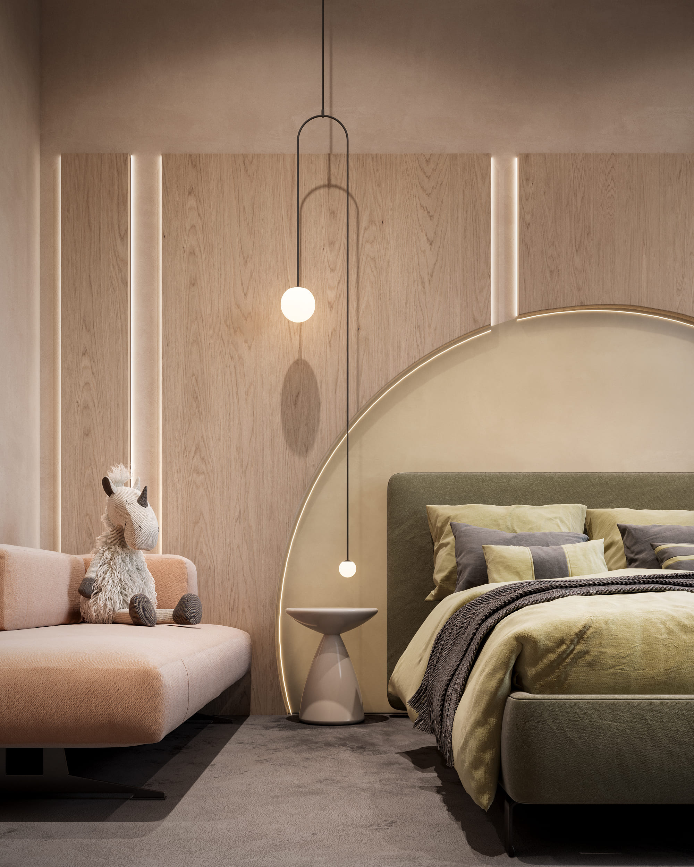
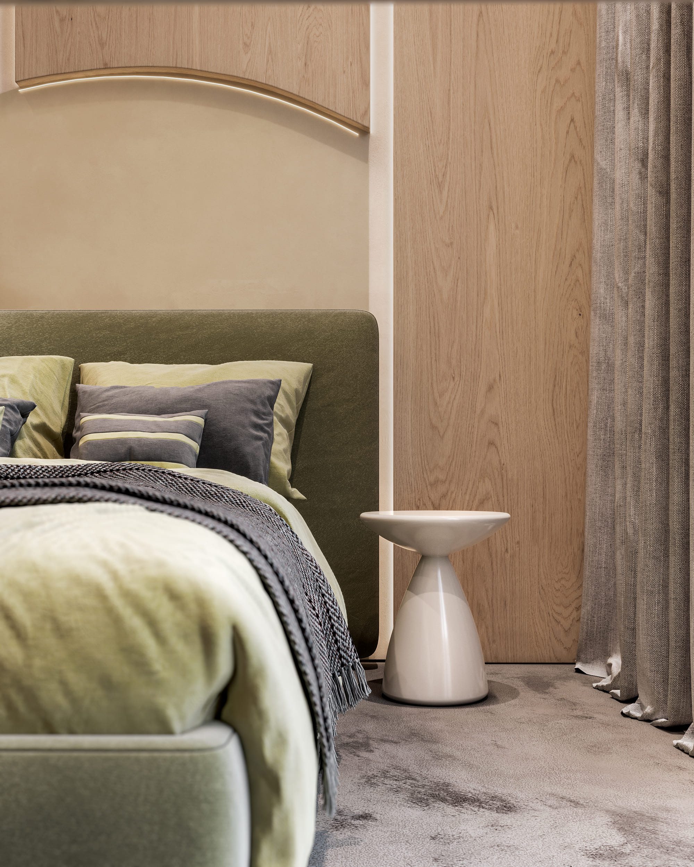
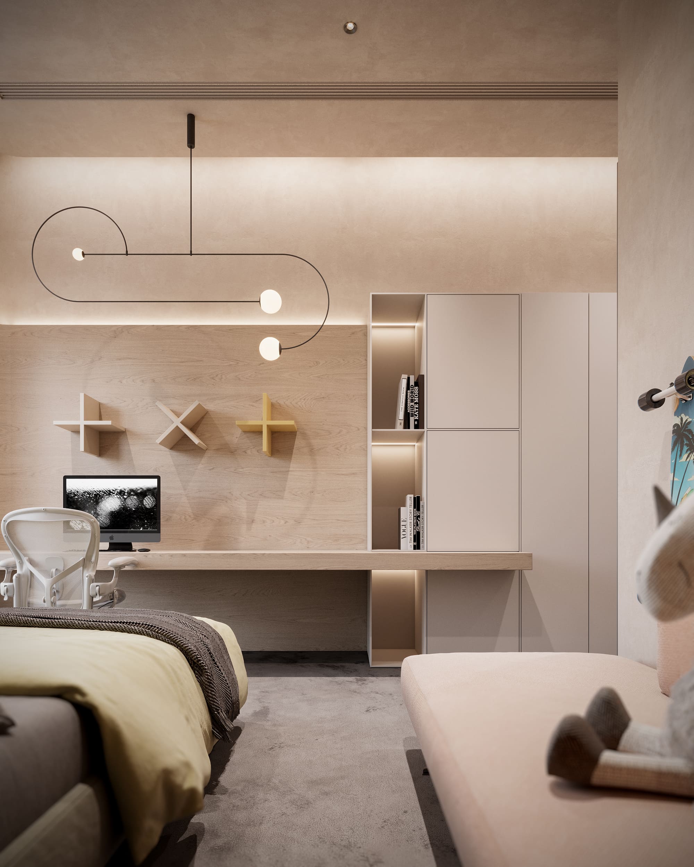
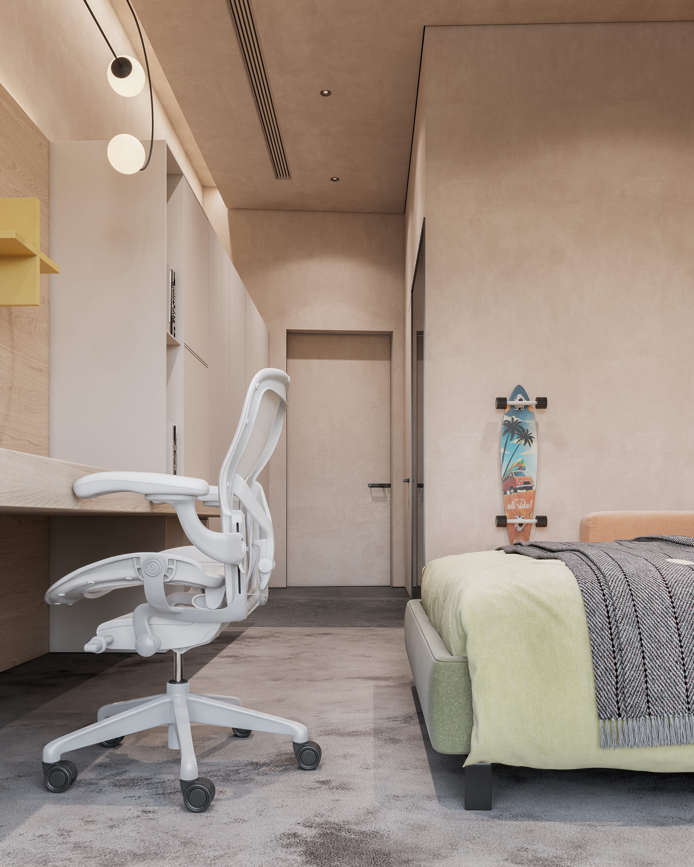
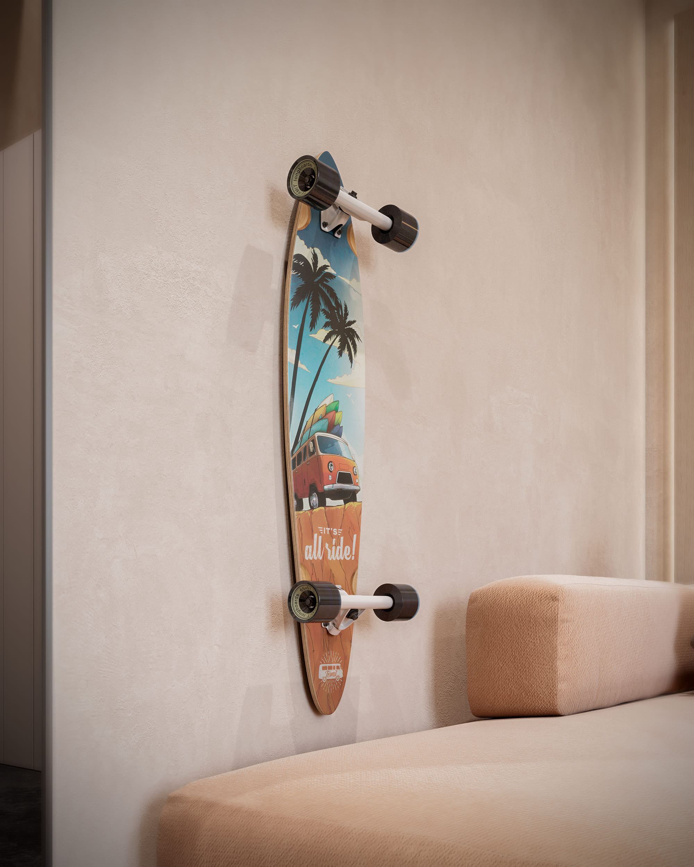
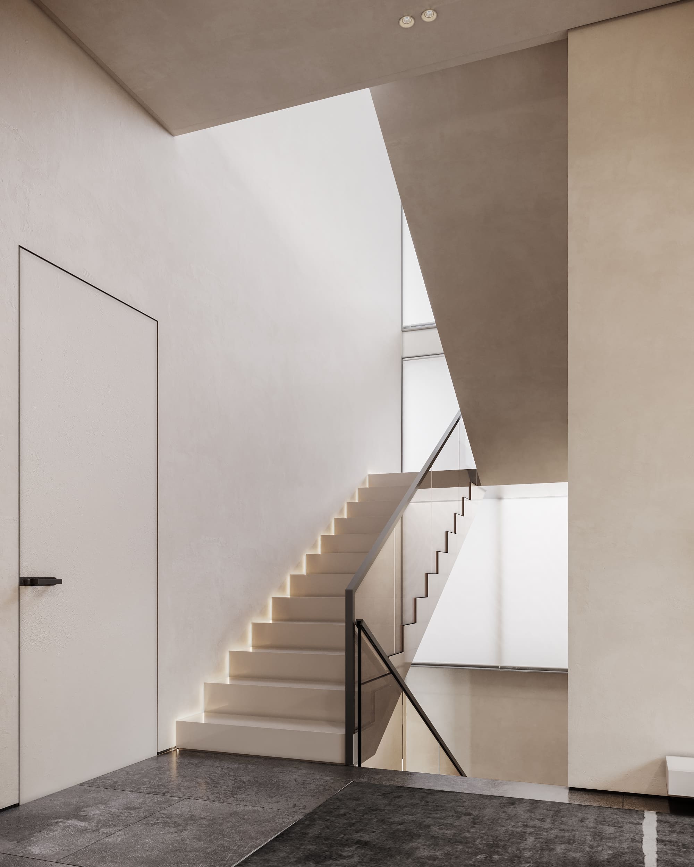
We’ve designed this study room to be the coolest palace for the kids to learn, work with tutors, hang out with friends, and do homework together. It follows the overall concept of the villa (beige wall panels and dark flooring) with an accent on geometry, yet there is something that makes it unique and attractive — a Magis Spun chair. Placed near the study zone, it reminds us that all work and no play make Jack a dull boy. Speaking of fun, we also designed a place where the kids can display their artwork. These solutions make the room a well-balanced place to celebrate creativity and learning.
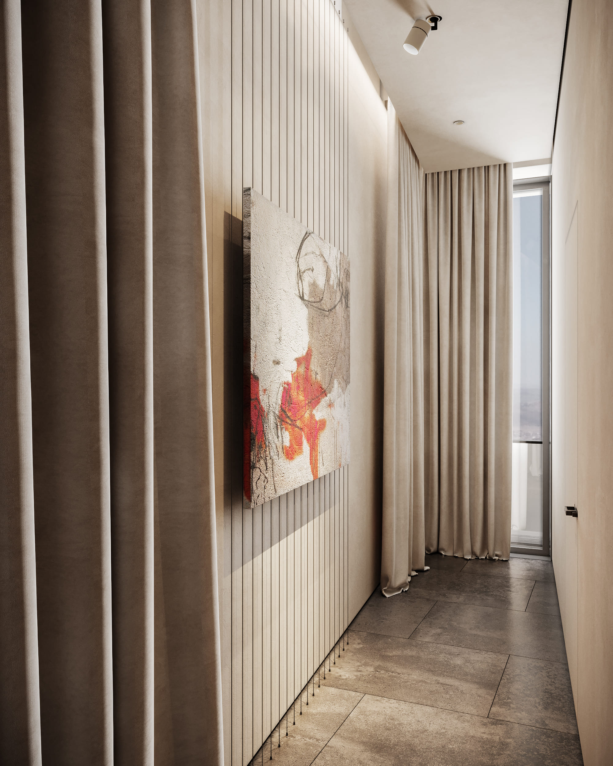
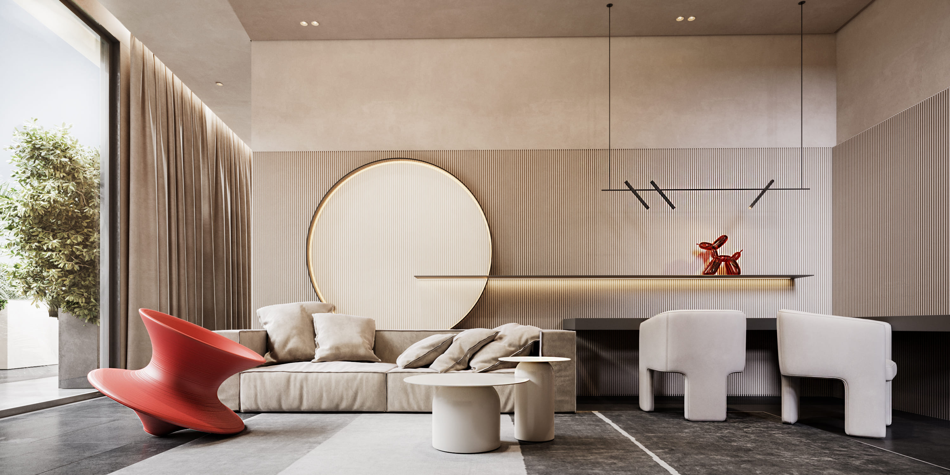
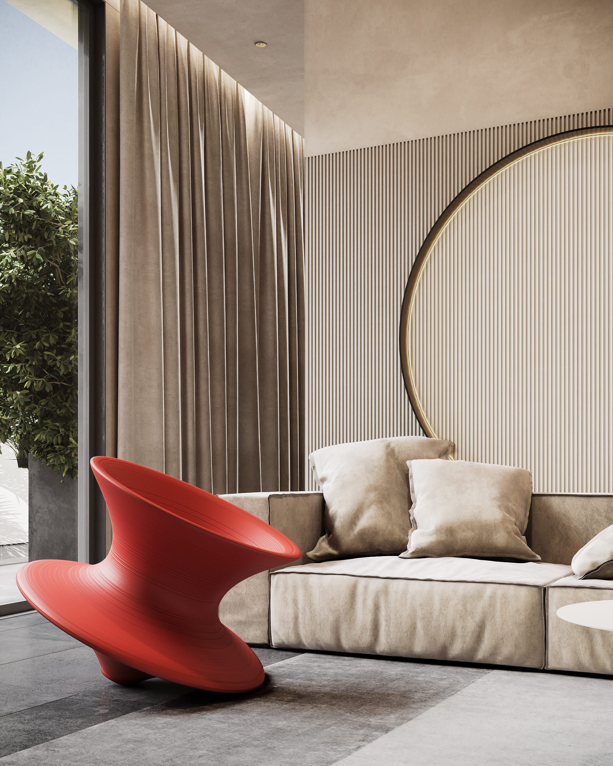
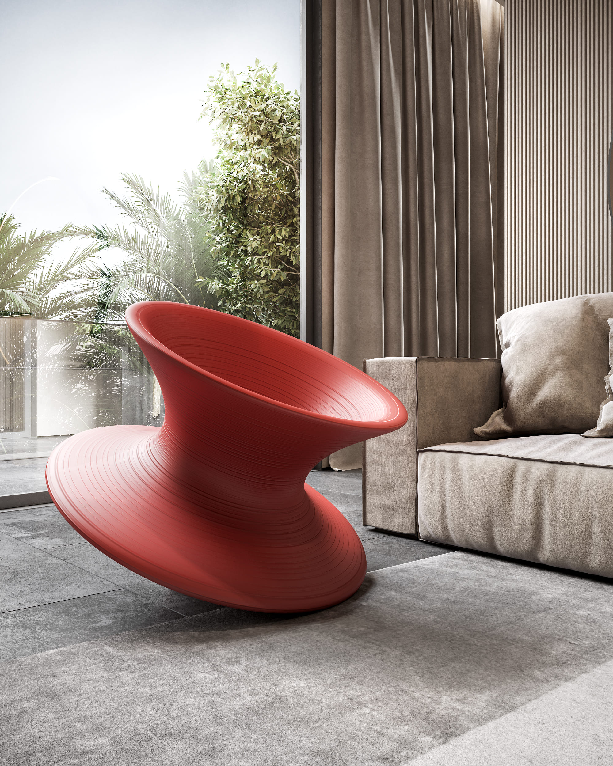
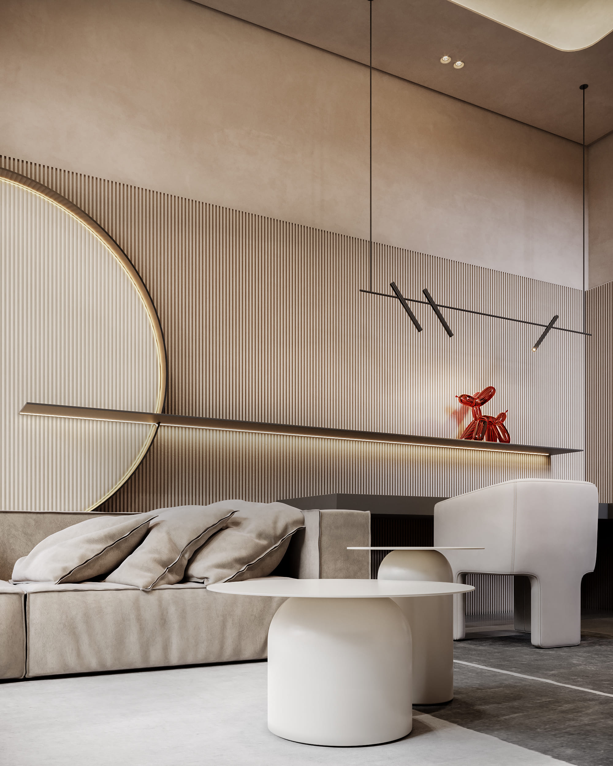
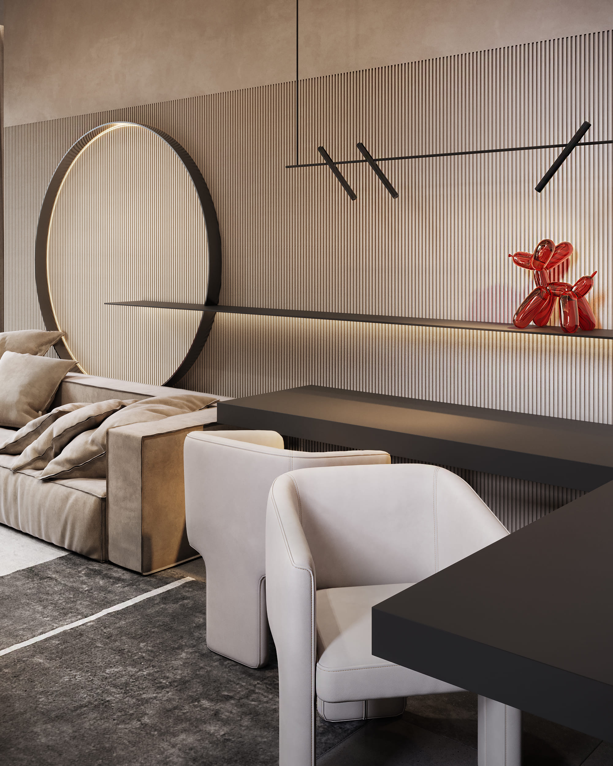
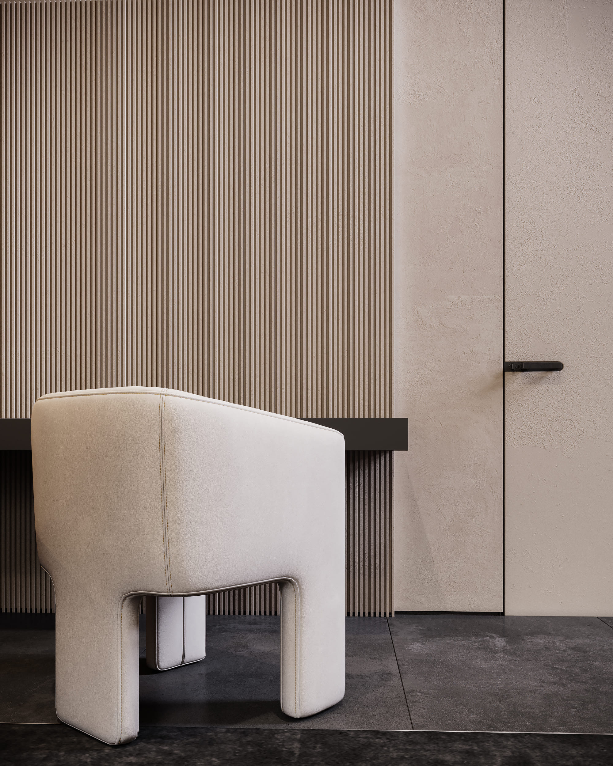
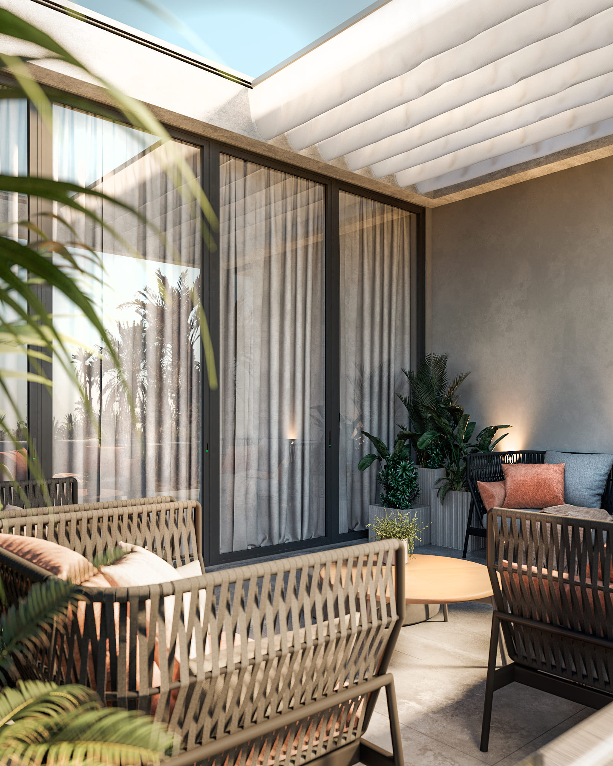
The exit to the terrace is a great solution for the office. Why? Because you can enjoy the lunch break outdoors, and with the kitchenette inside, you can fix a quick snack or coffee. Plus, you can combine the office and the terrace spaces into one by simply sliding the doors open. And the fact that this terrace can be used regardless of the weather outside because of the retractable awning, brings in even more value. Now answer, isn’t it a joy to sit back in the comfy Tribu chair amidst the juicy greenery and take a moment to relax and recharge yourself?
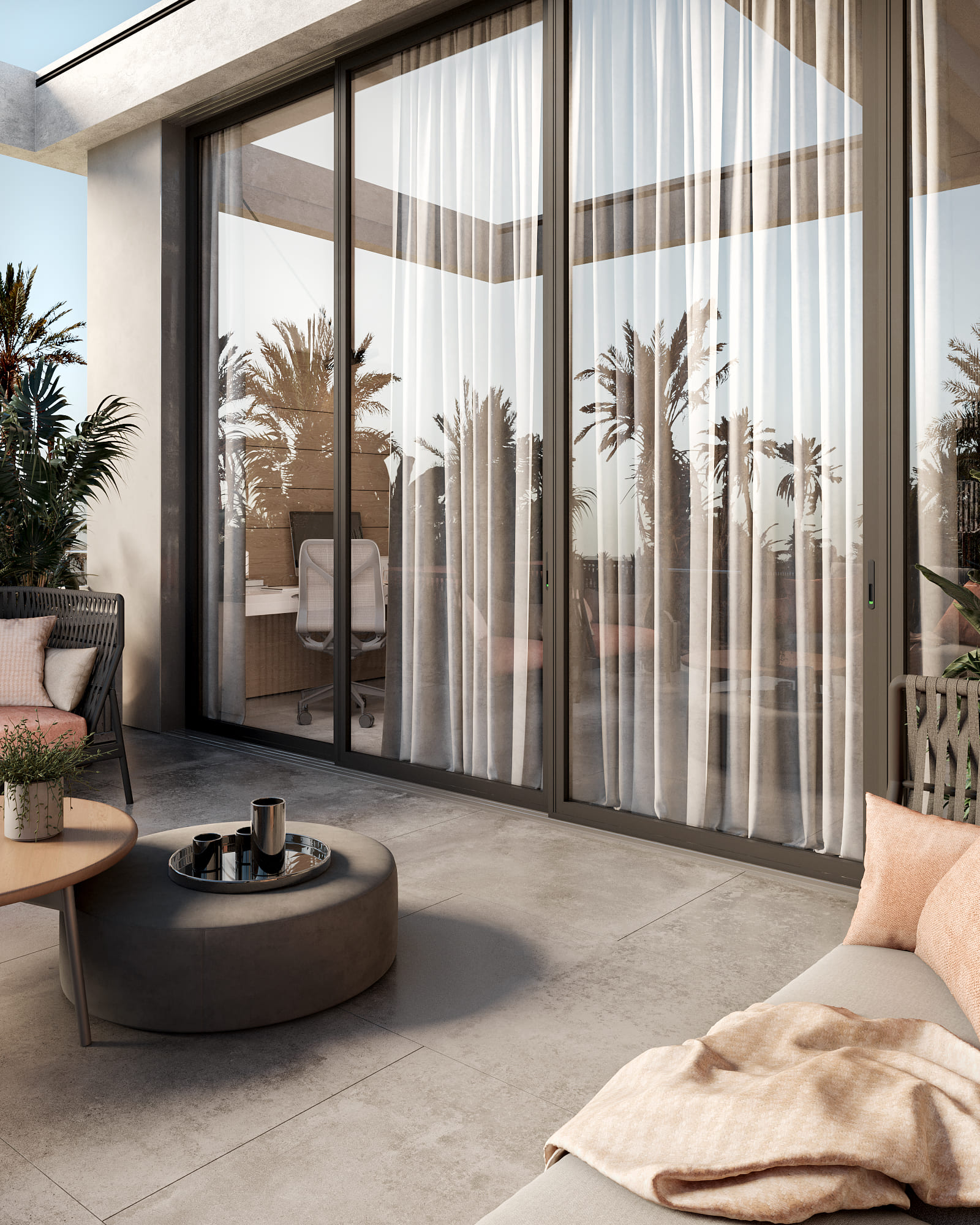
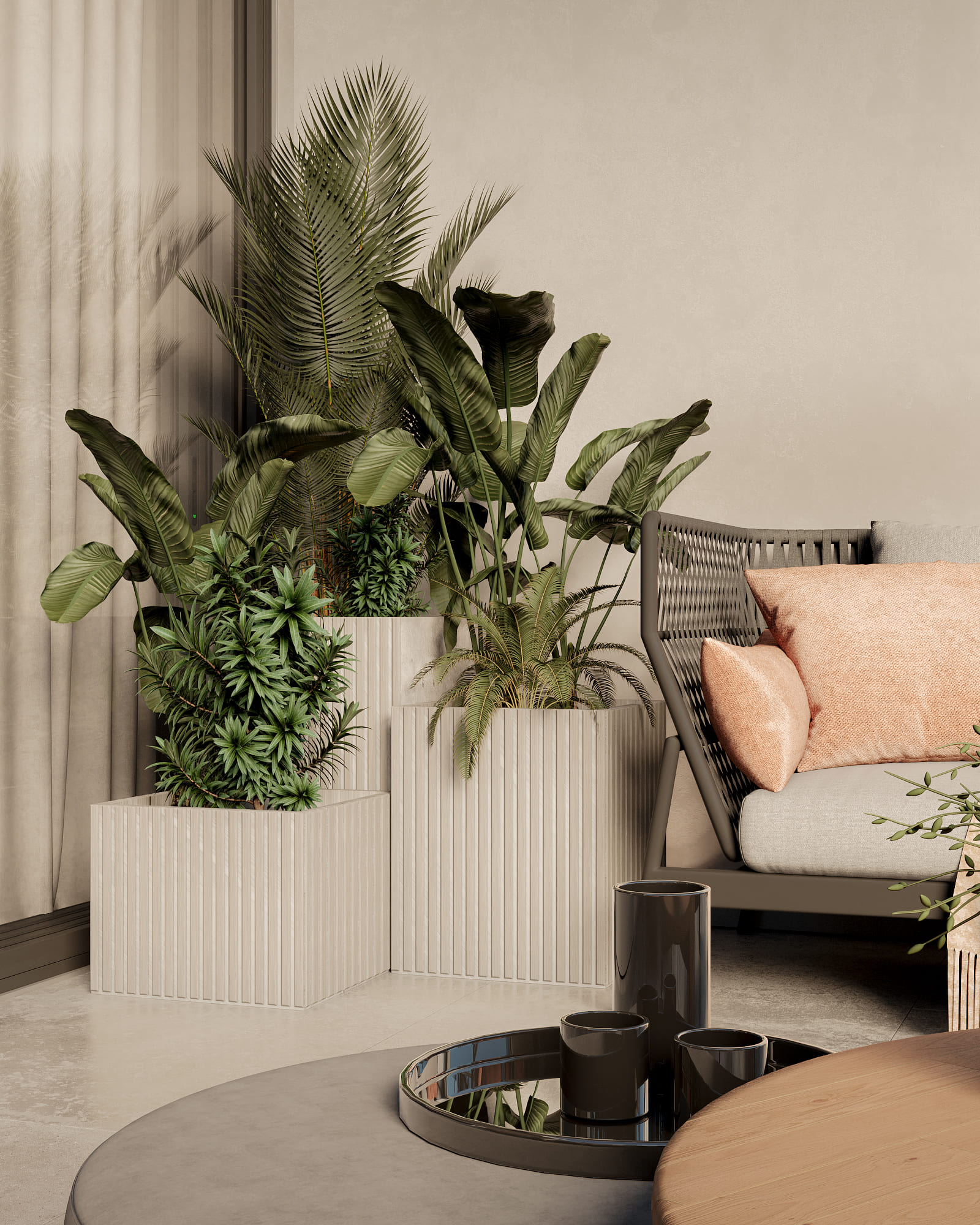
Outdoor terrace in the middle of a private garden? That’s the best place to have friends over at any time of the day. The general idea of the space was to make it an extension of the indoor design. That’s why you’ll see here the same color palette, and even the same materials fit for outdoor conditions. We decided to locate a fireplace at the center and perimeter the area with the sofa and chairs by Tribu. There will be enough space for the kids to run around and for their parents to entertain their guests.
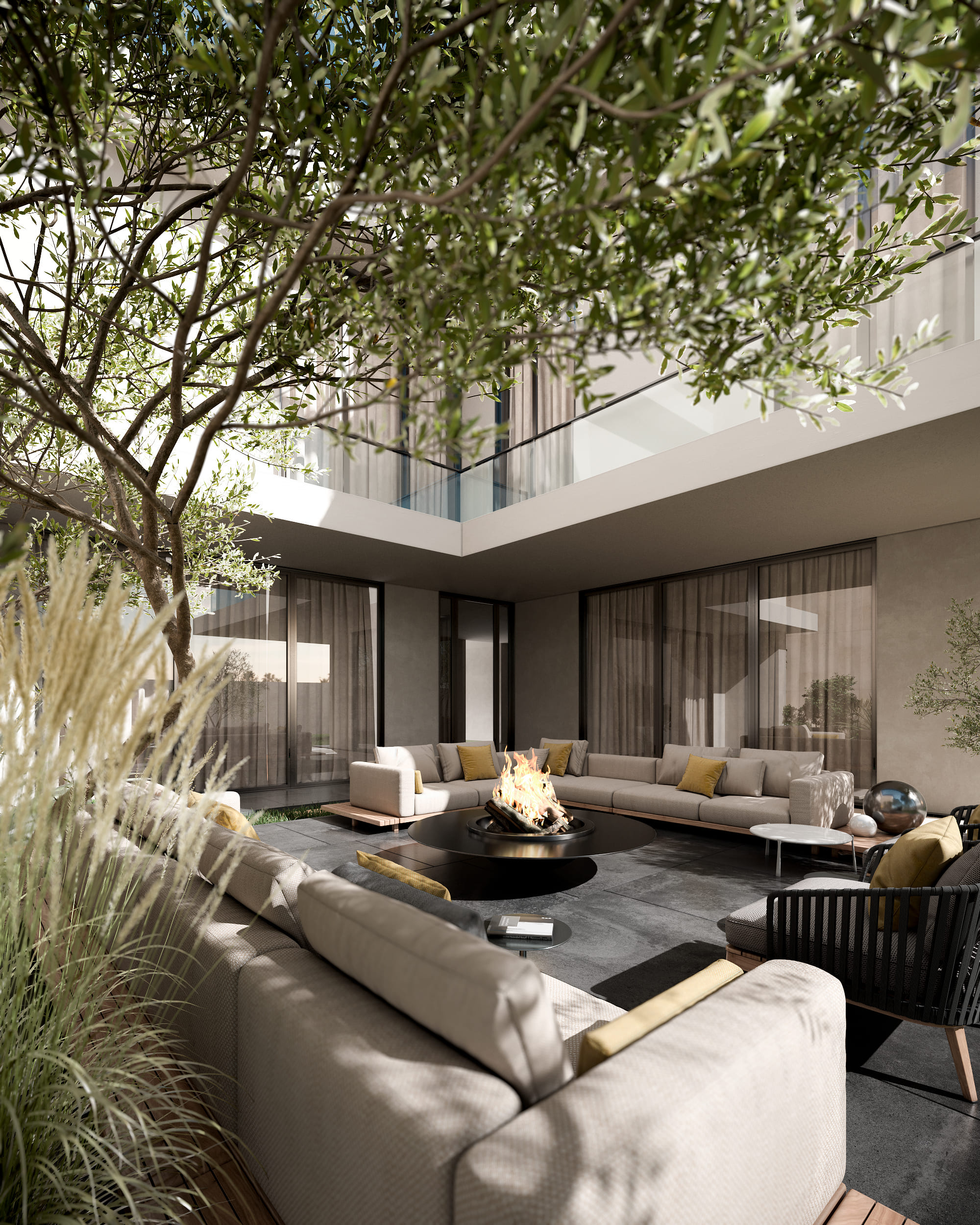
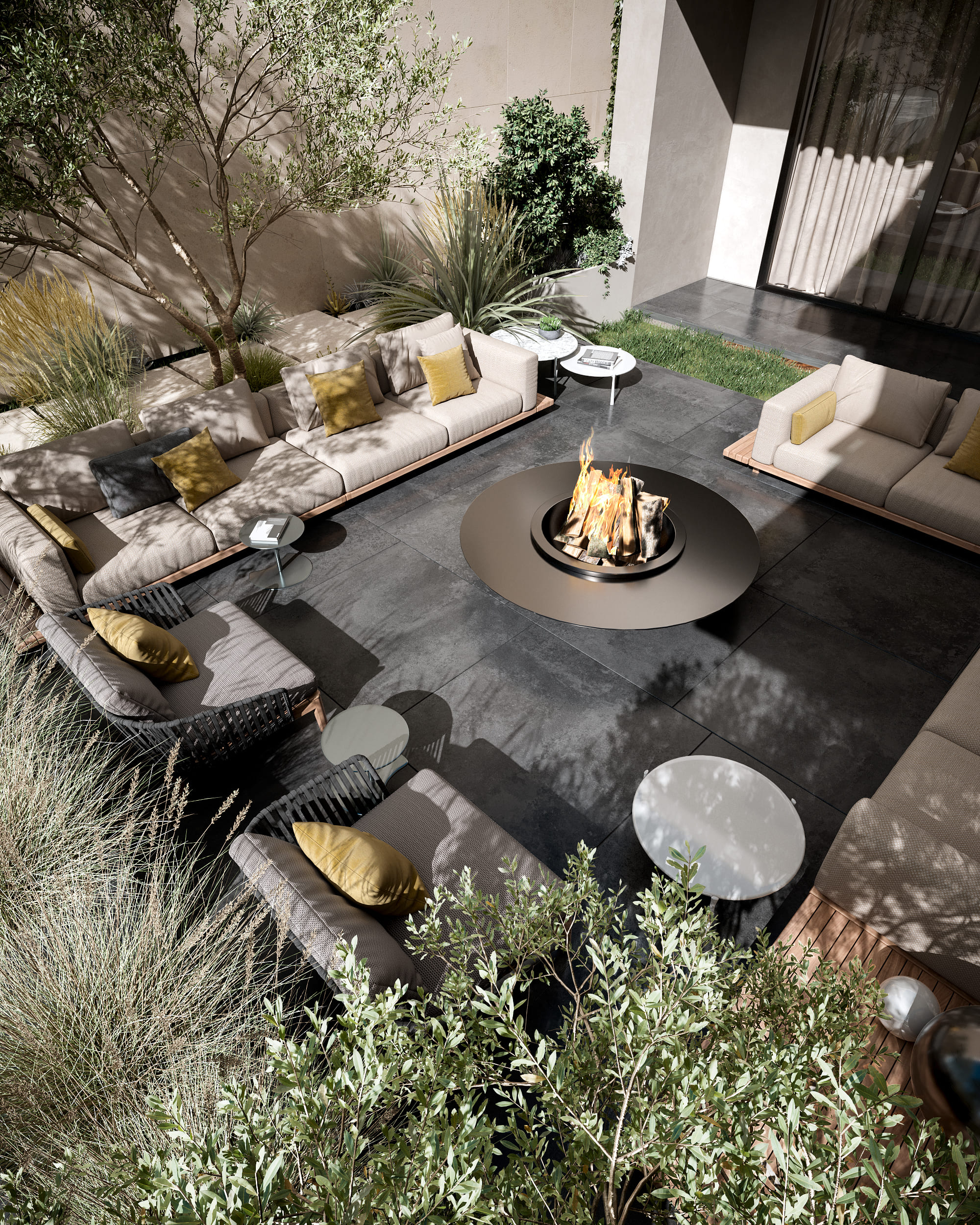
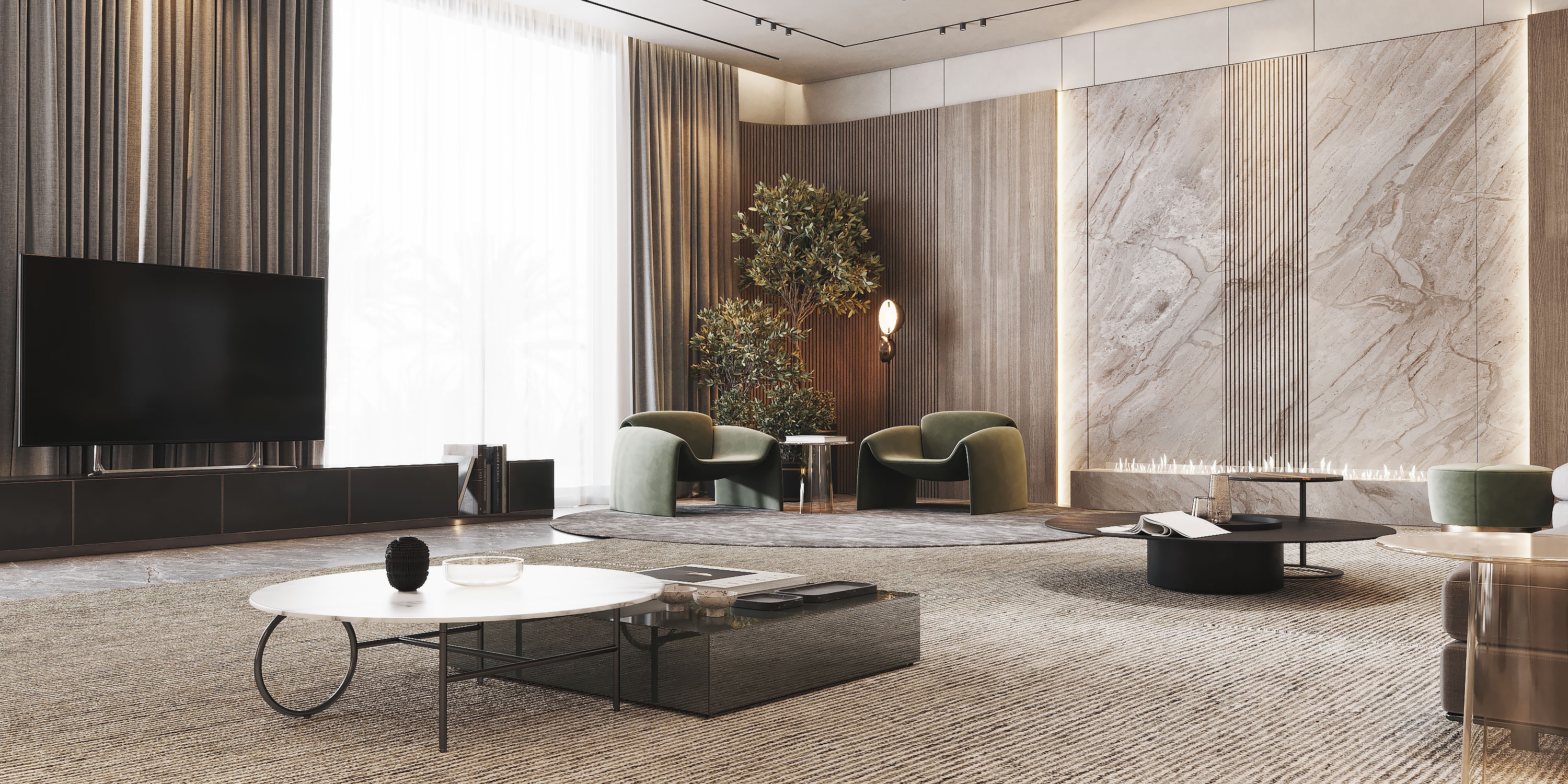

QB/0190
Modern Functional Villa
Kuwait 2022

